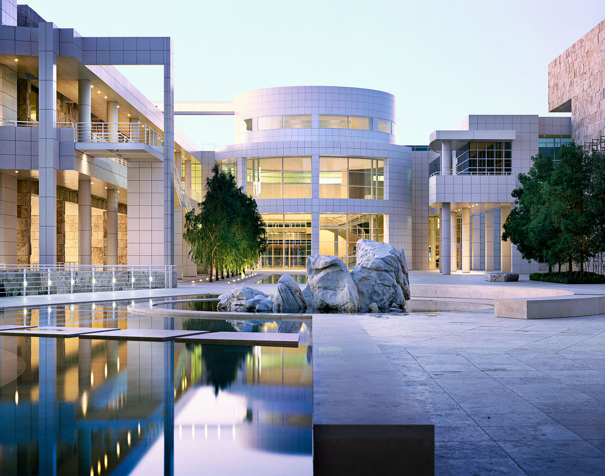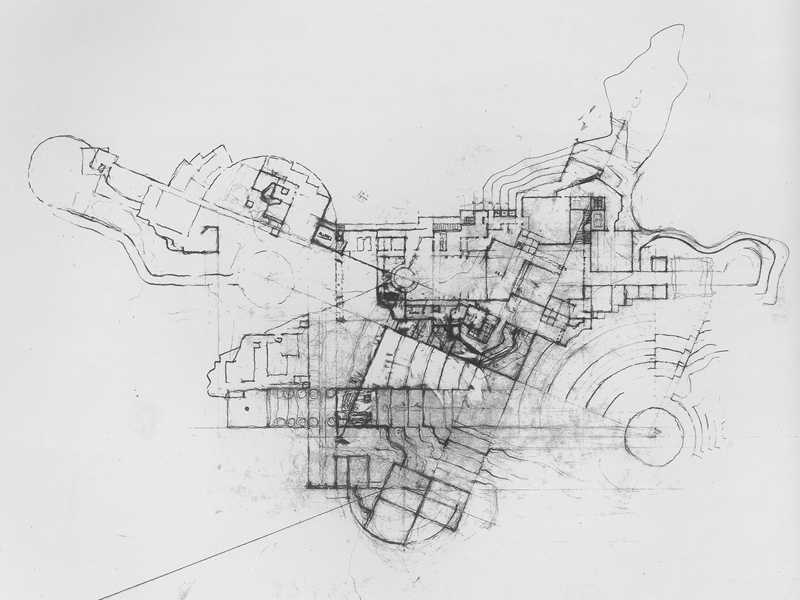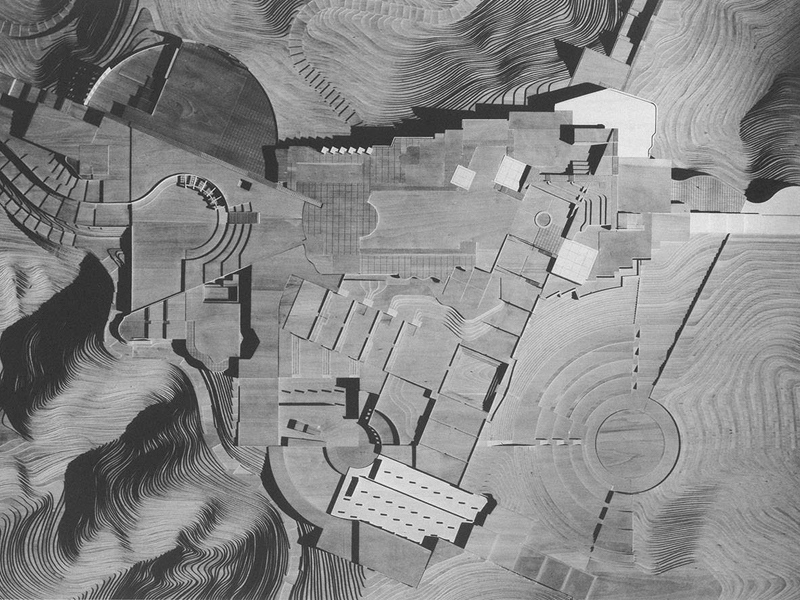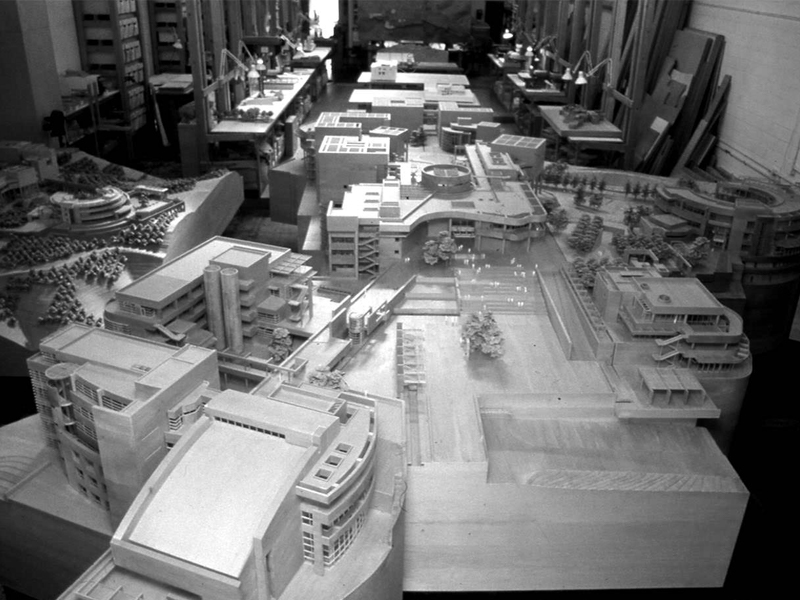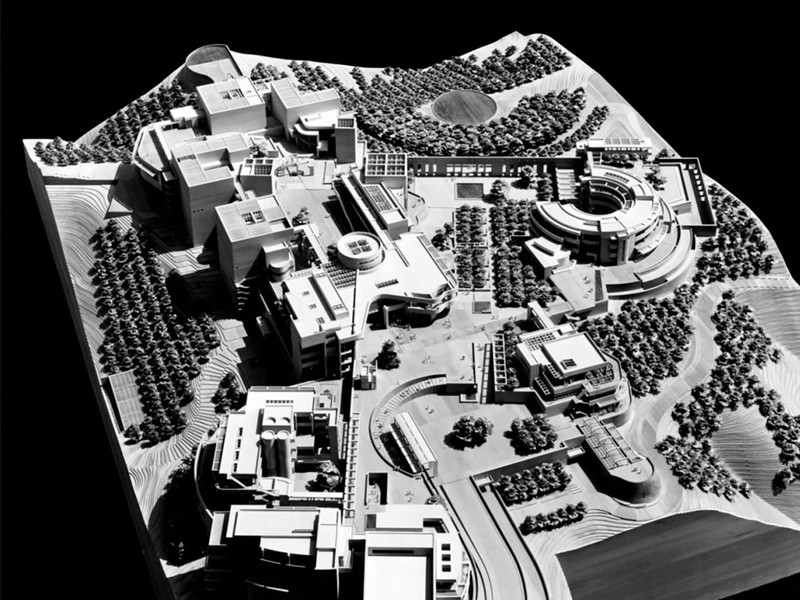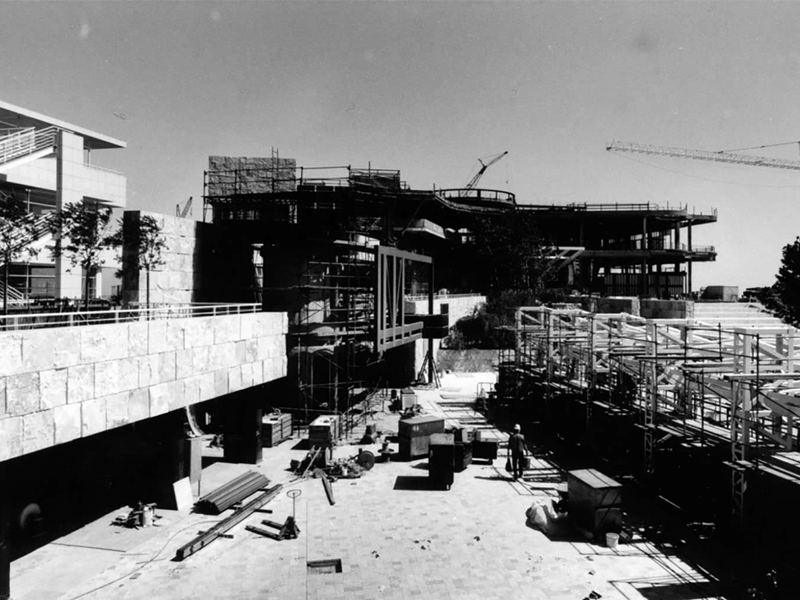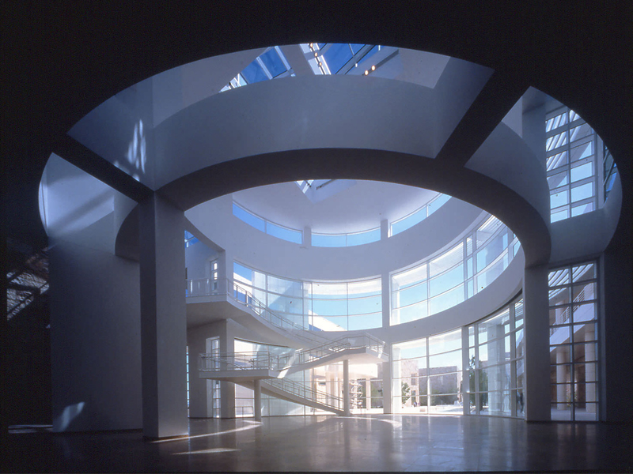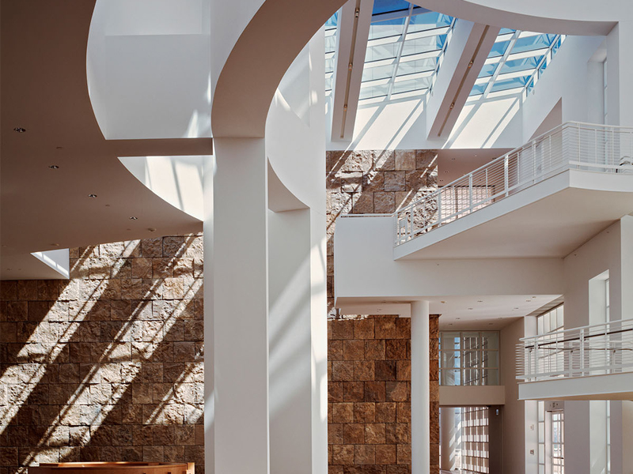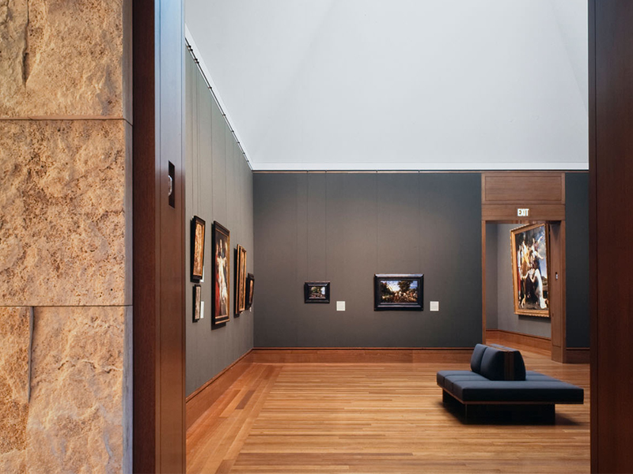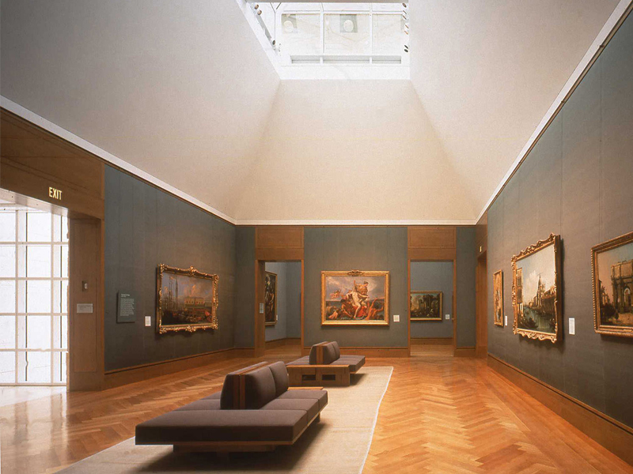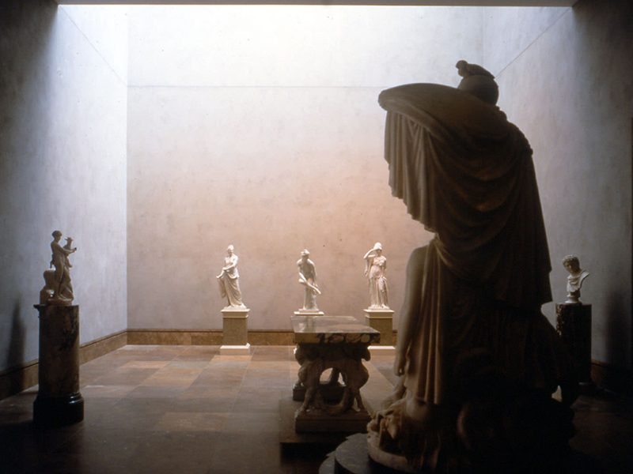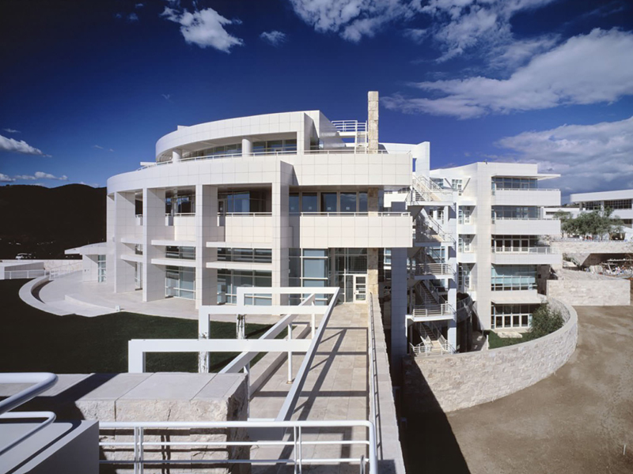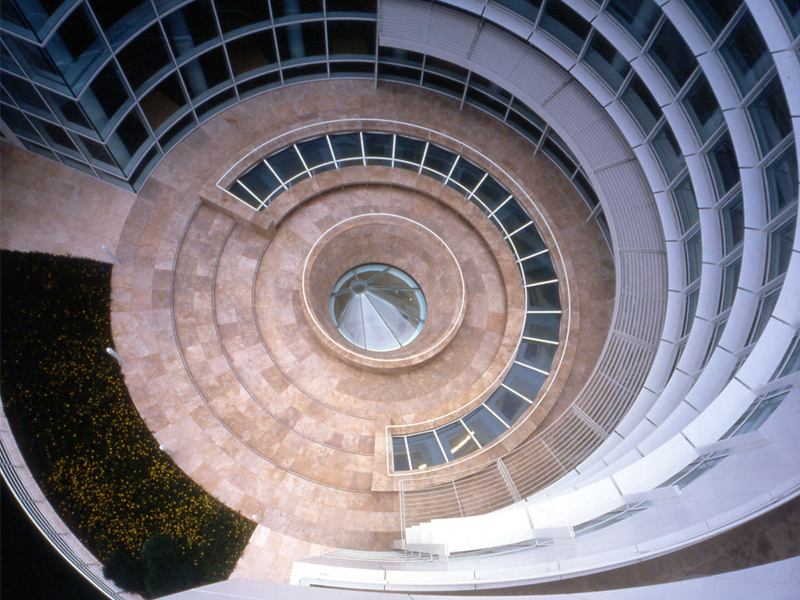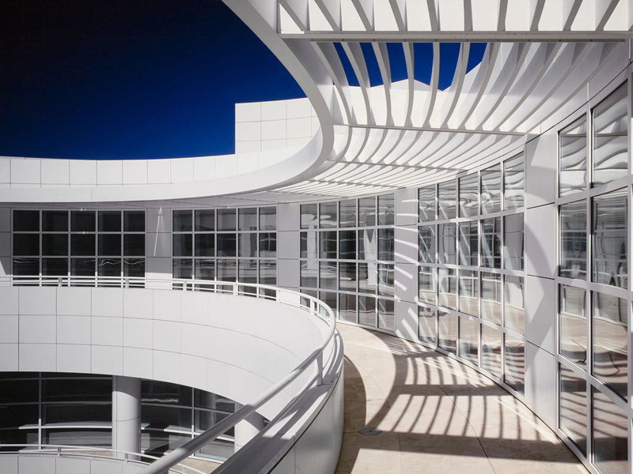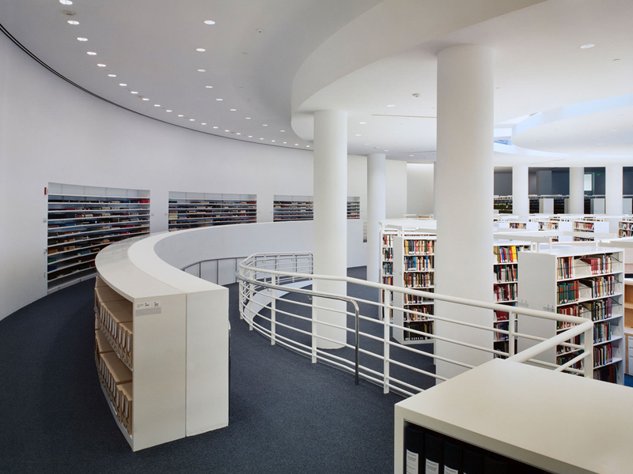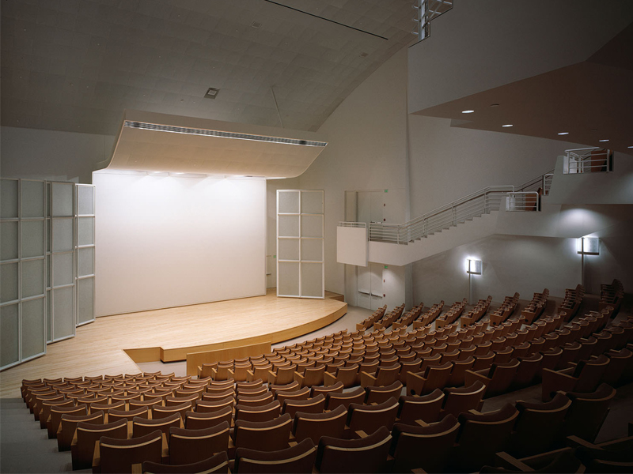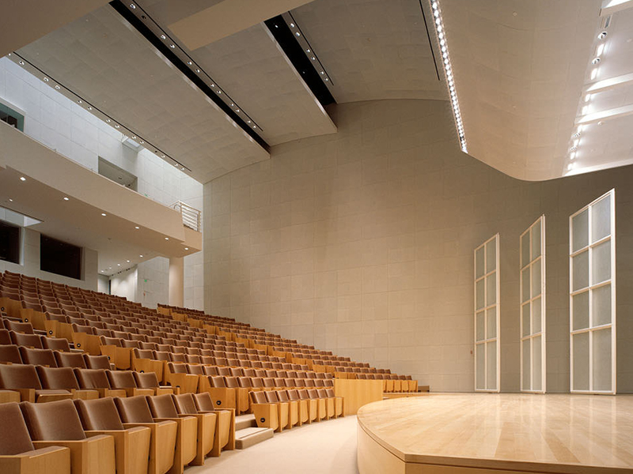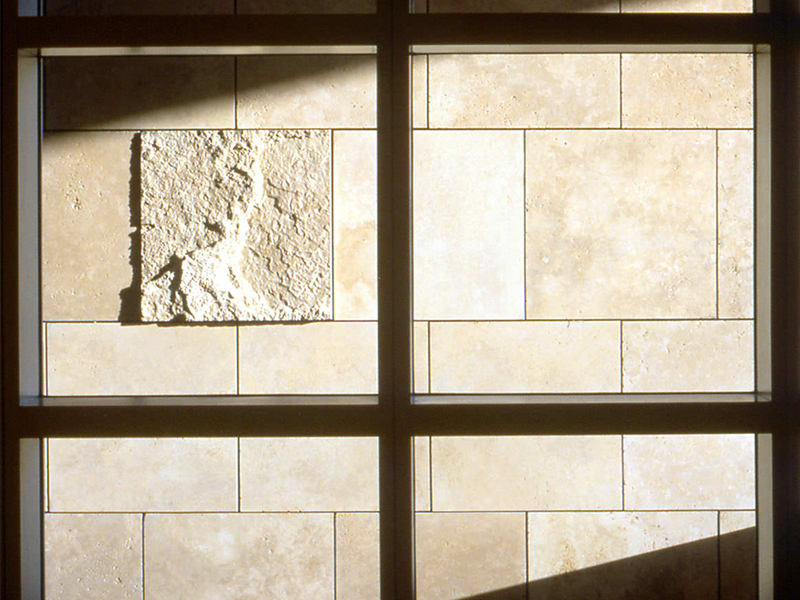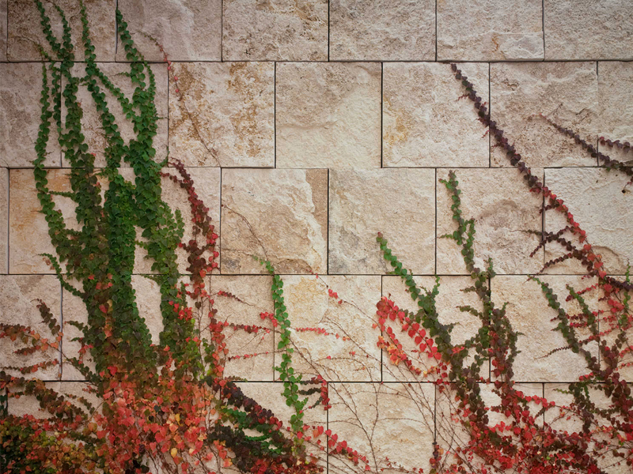The Getty Center
Los Angeles, California
1984 - 1997
Situated on a spectacular 110-acre hilltop in West Los Angeles, commanding dramatic views of the Los Angeles Basin and the Pacific Ocean, the Getty Center redefined the standard for integrating fine art collection, research facilities, and unique public programming and landscape in an unparalleled architectural environment.
Upon ascending the steps from the entrance plaza to the Museum, visitors are presented with an array of choices, either to enter the building, or to explore the gardens. The Museum Lobby is a tall, cylindrical space opening to the Museum Courtyard as well as leading to gallery pavilions. These small pavilions break down the scale of the museum into easily comprehensible clusters, each with its own inner courtyard.
The Conservation Institute, Education Institute for the Arts, and Grant Program Building has its own precinct of gardens and outdoor terraces. Of all the buildings, it particularly invokes a “California” expression through its openness and the ease in which one can move from interior to exterior space. The 450-seat Harold M. Williams Auditorium, adjacent to the Information Institute and the Getty Trust offices, marks the end of the complex’s long east elevation.
On the more private western ridge is located the Getty Research Institute, comprising the library, reading rooms, study carrels and office space for scholars and staff. Here, the buildings curved form evokes the often introspective nature of scholarly activity. The entire building is a sequence of spaces related to one another both horizontally and vertically.
The materials chosen for the exterior cladding reinforce the balance envisioned between building and site. Rough cleft travertine has been chosen for the Museum and retaining walls - a stone that reflects permanence, offering a connection to the landscape. All other buildings more curvilinear in form are clad in metal panels, complimenting the travertine and the topography of the site.
Over the past 25 years, the Getty site and masterplan have evolved into a West Los Angeles Civic Center. The critical and defining public attractions are the outdoor rooms and landscape that support public programming and takes advantage of Southern California’s idyllic climate. Landscape, gardens, retail, cafes, the auditorium and Children’s Galleries all make the Getty Center a popular destination for visitors of all ages.
Credits
Design Team:
Richard Meier
Michael Palladino
James Crawford
Alex Wuo
Mark Sparrowhawk
Tom Farrell
Building Photography:
Scott Frances
Model Photography:
Jock Pottle
Project delivered through
Richard Meier and Partners Los Angeles, 1997. Michael Palladino worked under the supervision of Richard Meier
Awards
2008 LEED Silver - U.S. Green Building Council
2005 LEED Bronze - U.S. Green Building Council
2003 Design Honor Award - The American Society of Landscape Architects
2000 National Honor Award - American Institute of Architects
1999 Honor Award - AIA New York Chapter
1998 Charles J. Pankow, Jr. Award Southern California Chapter of American Concrete Institute
1994 Grand Prix of the Union of Architects of Bulgaria Interarch laureate Union of Architects in Builgaria
1992 Honor Award - AIA New York Chapter

