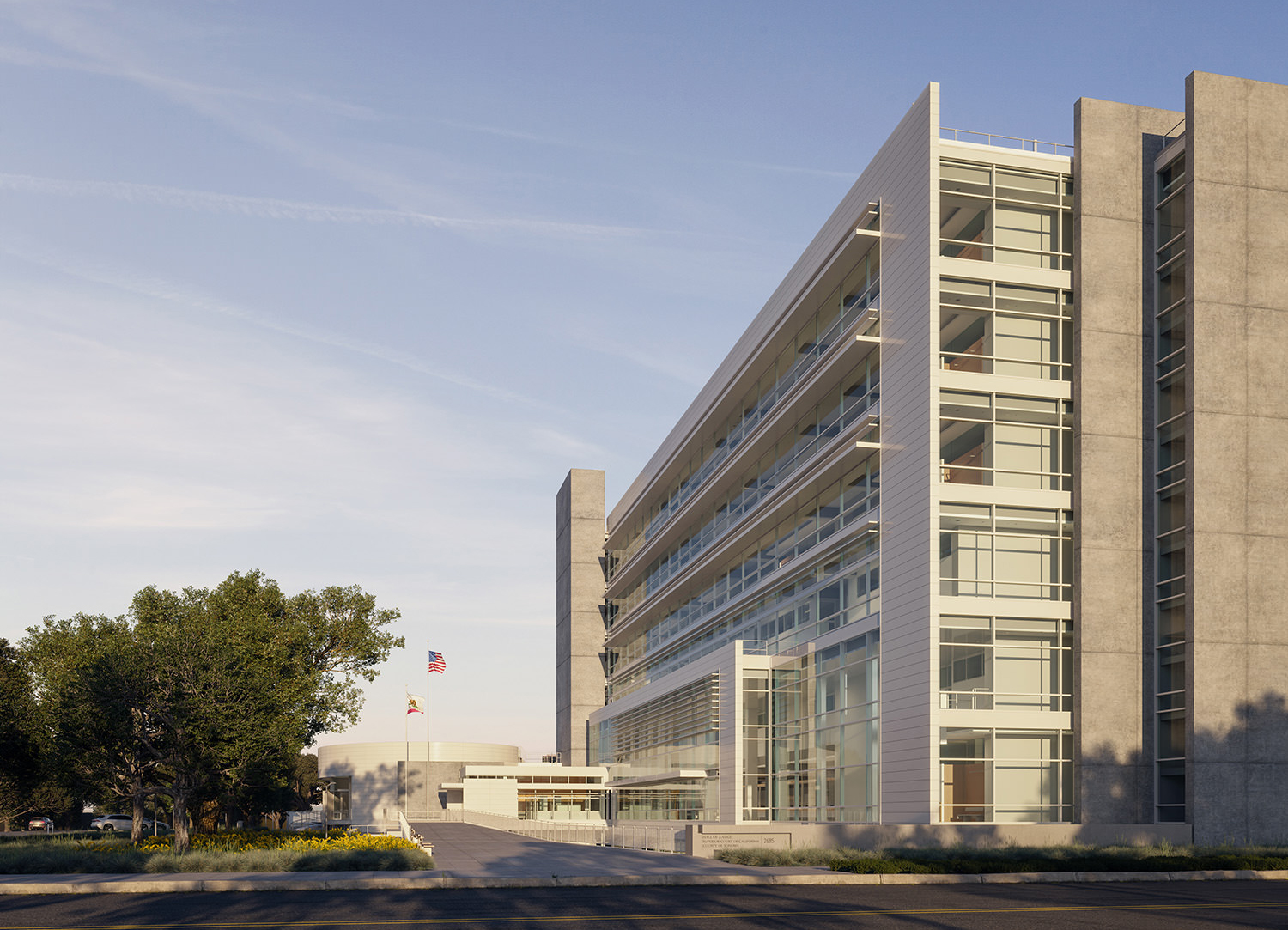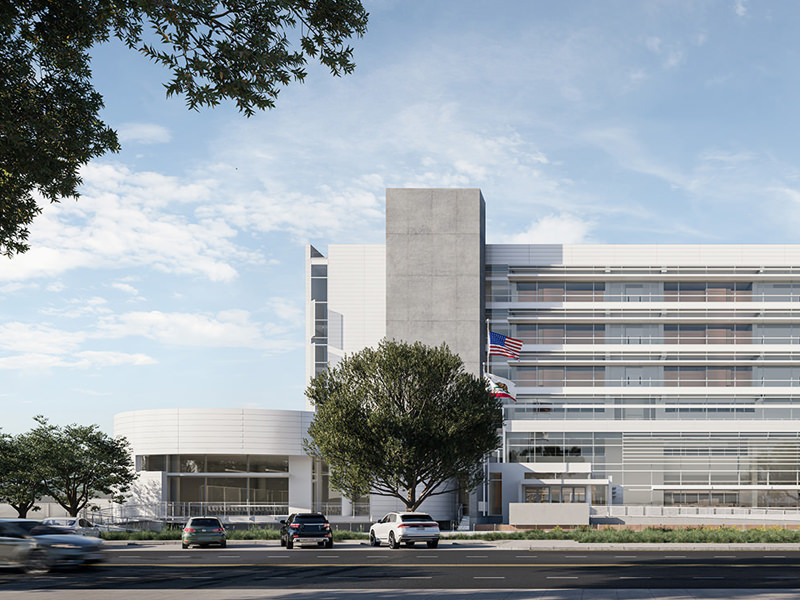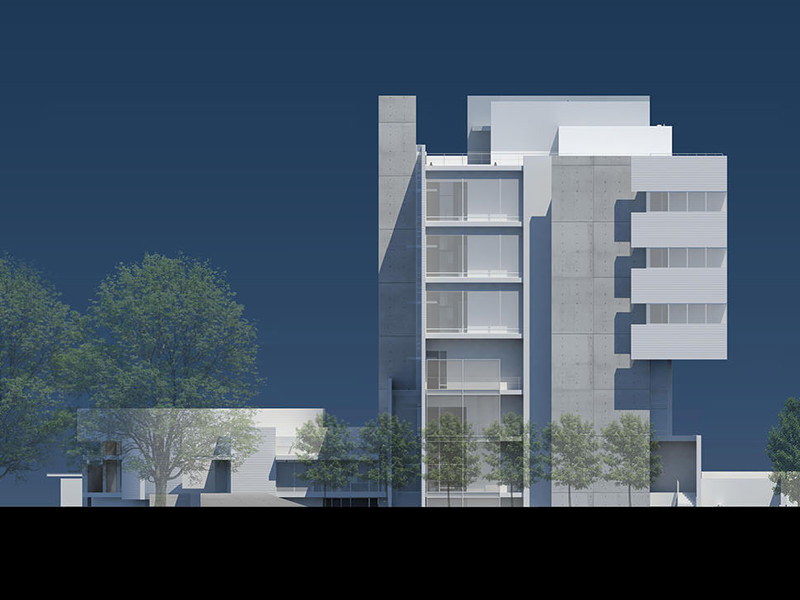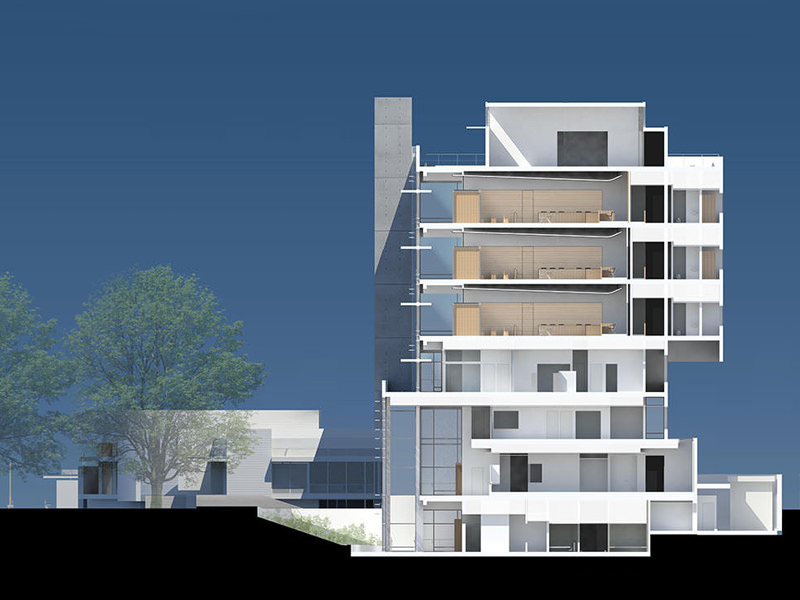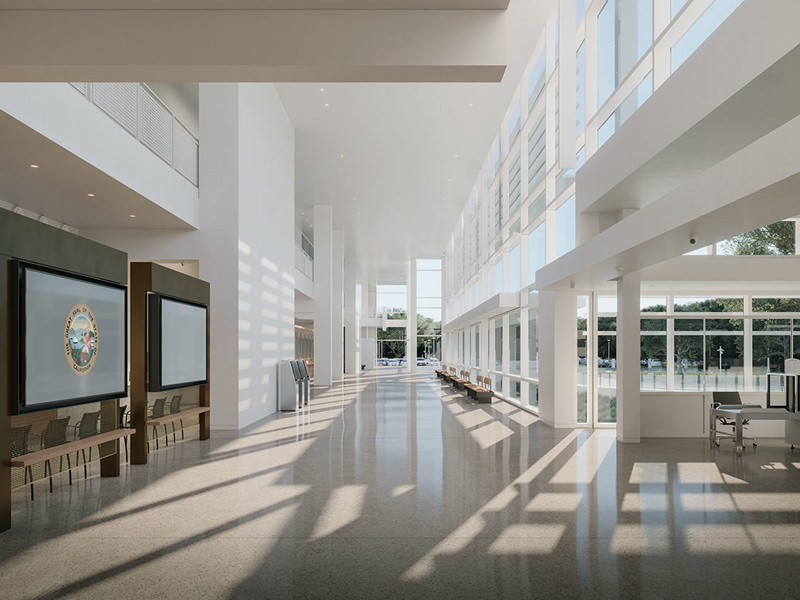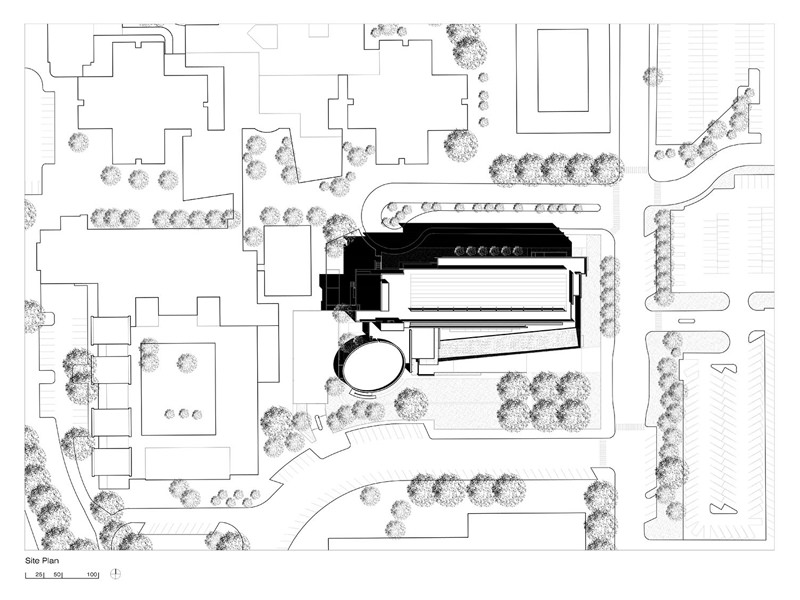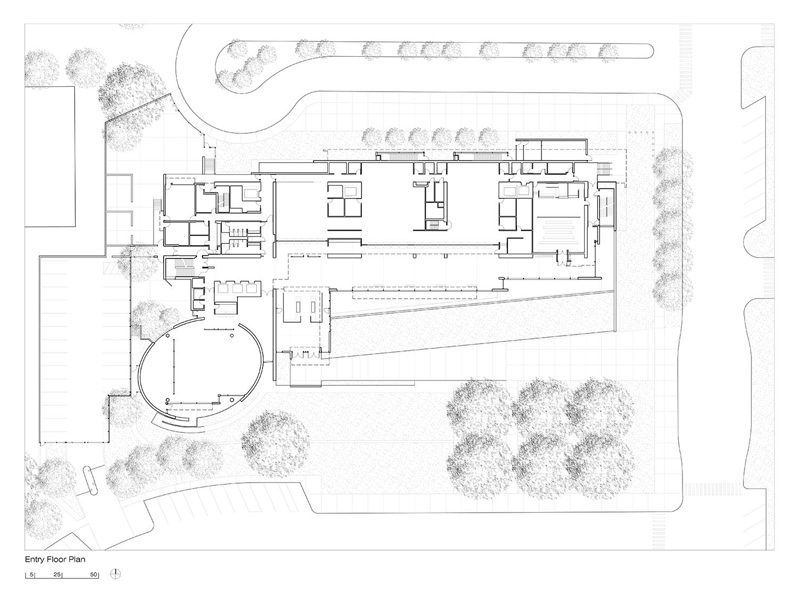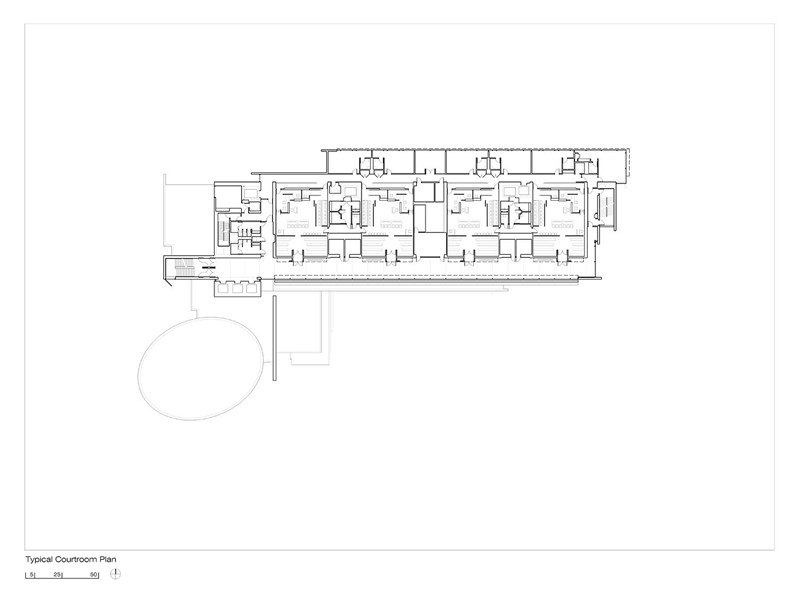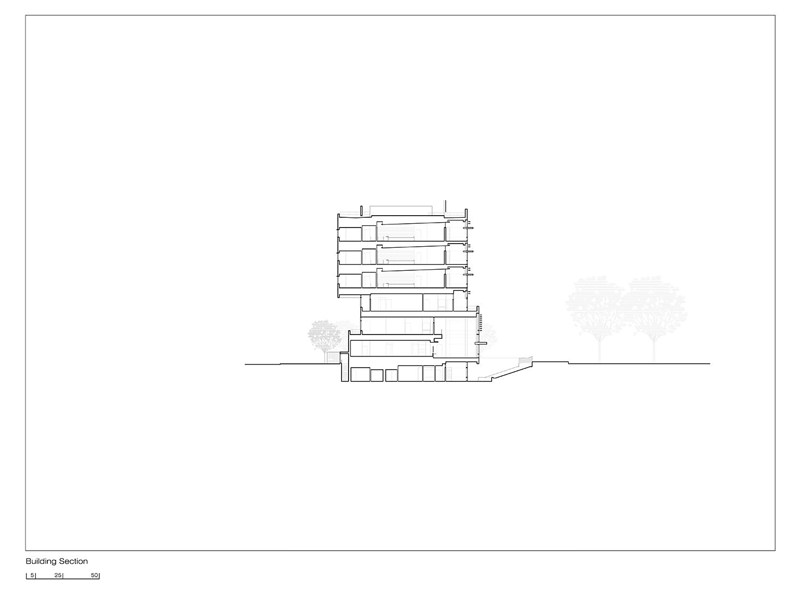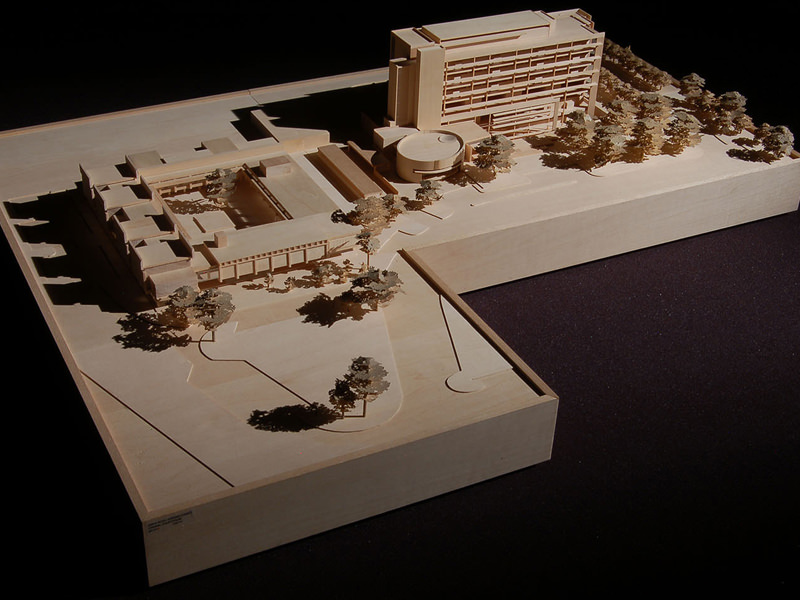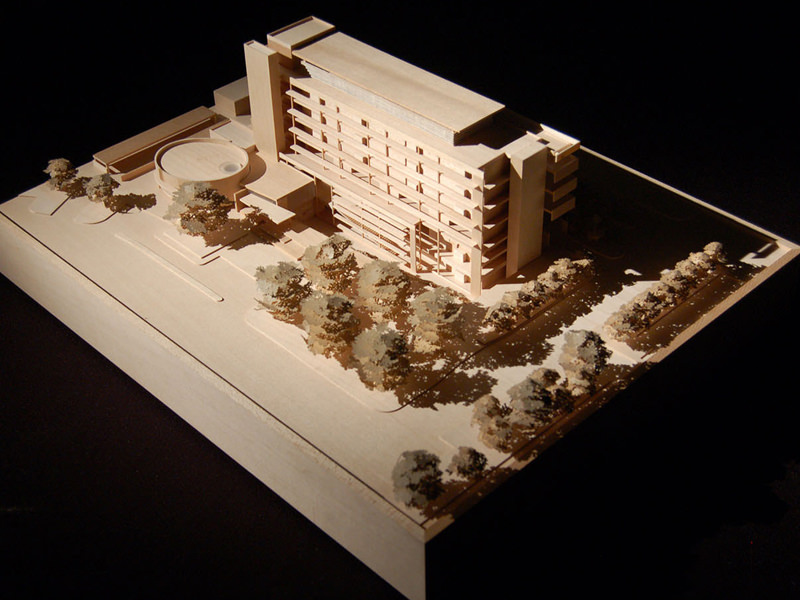Superior Court of California, Sonoma County
Santa Rosa, California
2009 - Ongoing
Situated in the context of other County Administrative Buildings, the New Santa Rosa Courthouse responds to the State of California’s desire to create an efficient, secure, and contemporary courthouse to serve the public, judges, staff, sheriff, and attorneys.
The building includes 15 courtrooms, a jury assembly room, judicial chambers, staff offices, and central holding. The architecture and planning of the courthouse are designed to meet project program objectives through an efficient, timeless and contemporary architecture.
A defining characteristic of the local landscape is the beauty of the native oak trees. The placement, massing and scale of the building and trees create an important outdoor room that provides a new civic center for the County Administration area. Jury Assembly, at the ground level, physically extends south into the landscape with its primary public waiting area. The transparent south elevation presents an active public circulation zone, with courtroom waiting areas visible from the public plaza.
The four stacks of courtrooms are expressed volumes and will be seen through the transparent south façade and reinforce the courtroom as the heart of courthouse planning.
Credits
Design Team:
Michael Palladino
James Crawford
Alex Wuo
Mark Sparrowhawk
Tom Farrell
C. Hardy
Yunghee Kim Aryan Omar Scott Schumaker
Renderings:
Shimahara Visual
Project delivered through
Richard Meier and Partners Los Angeles

