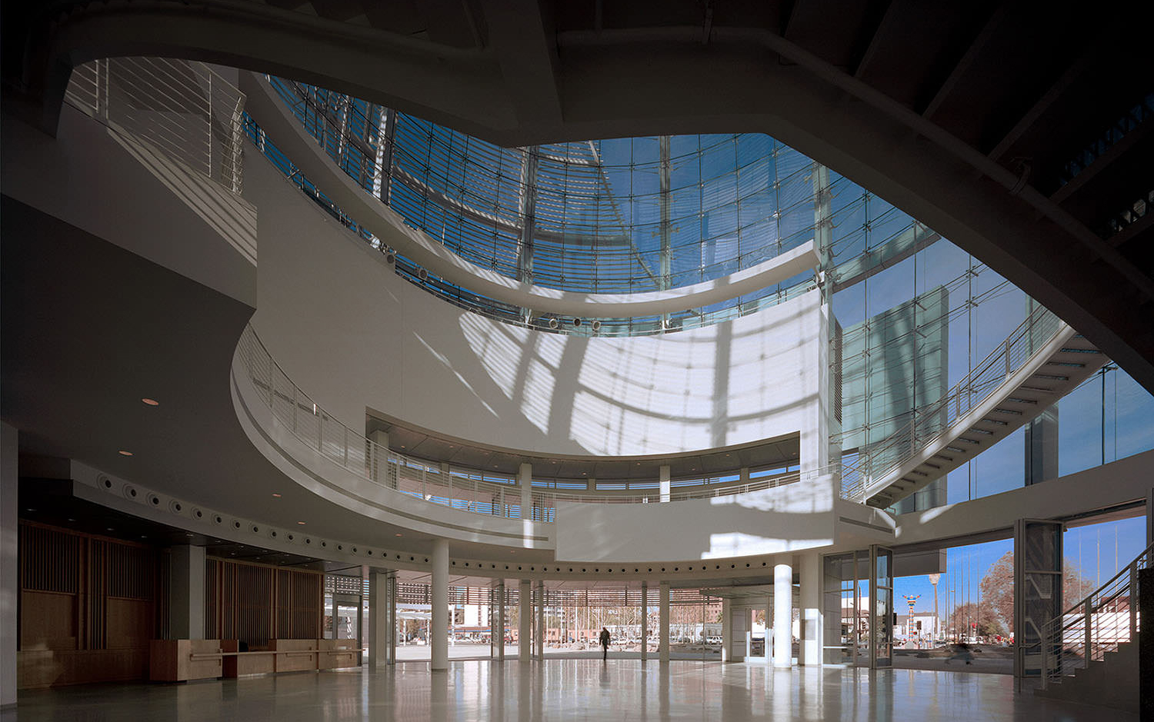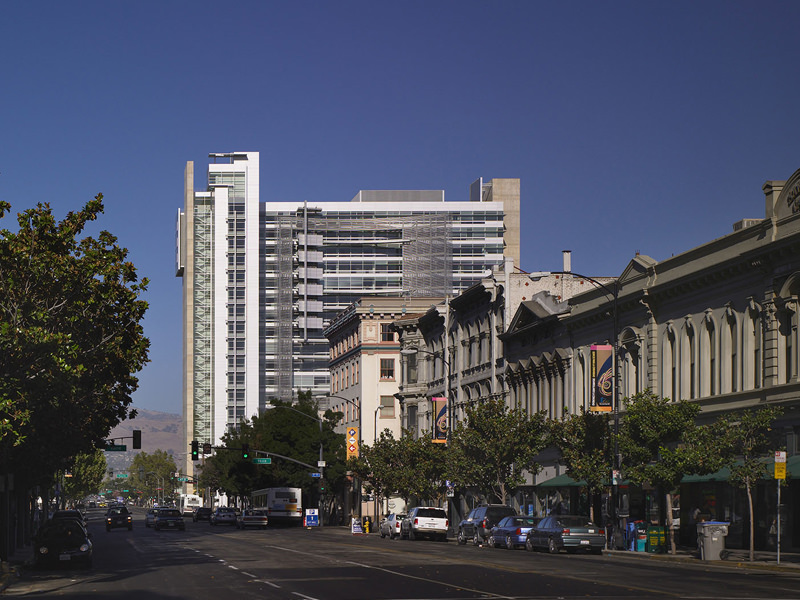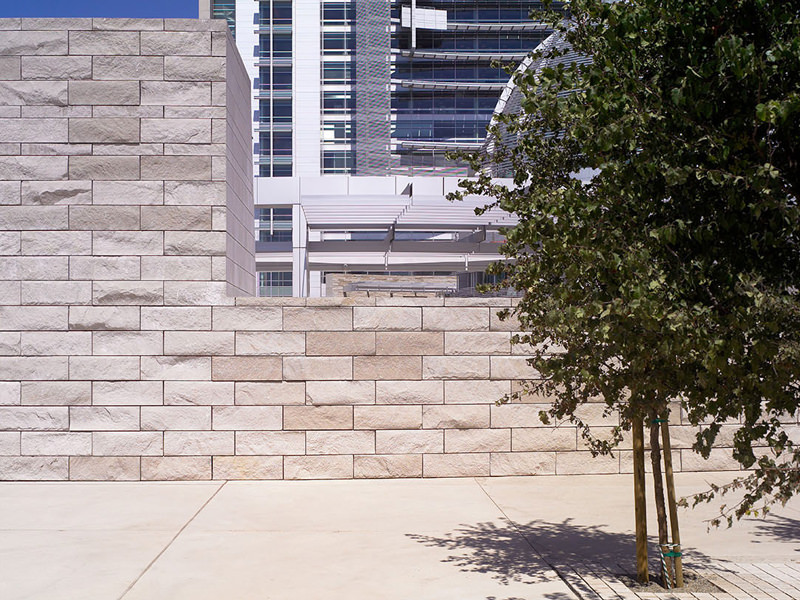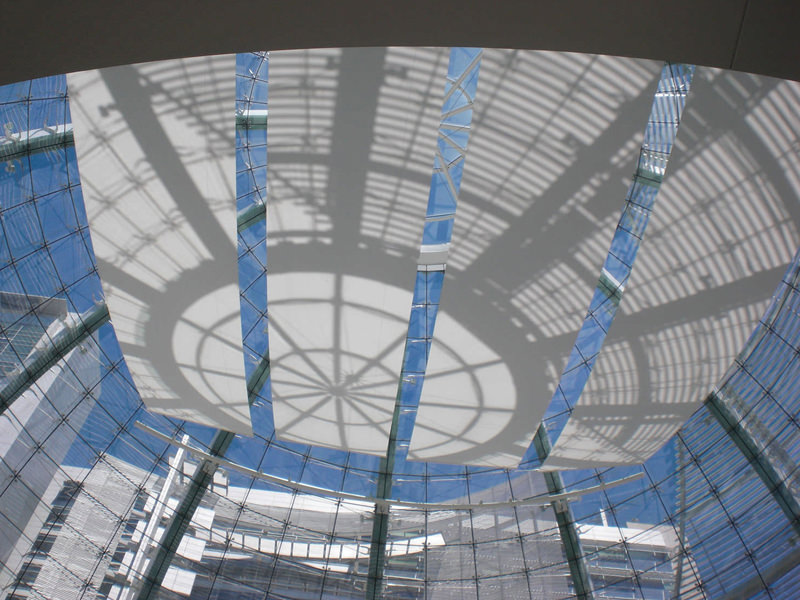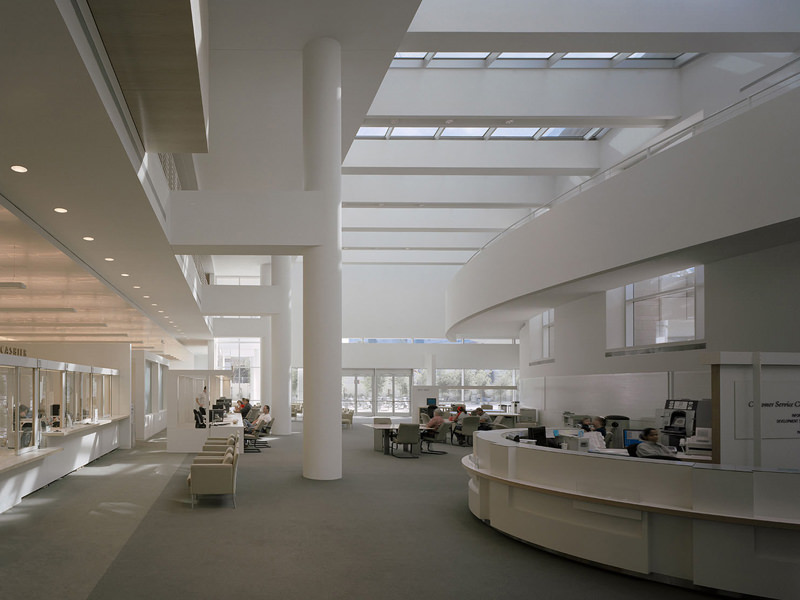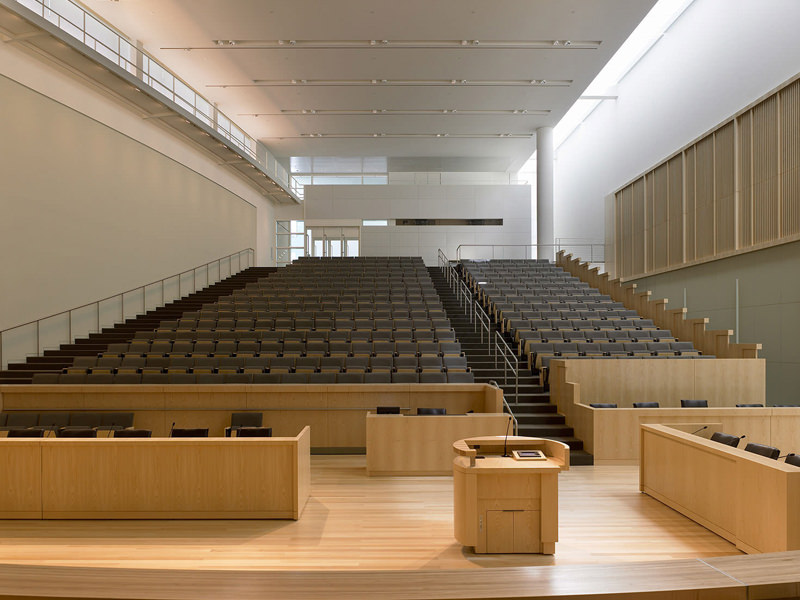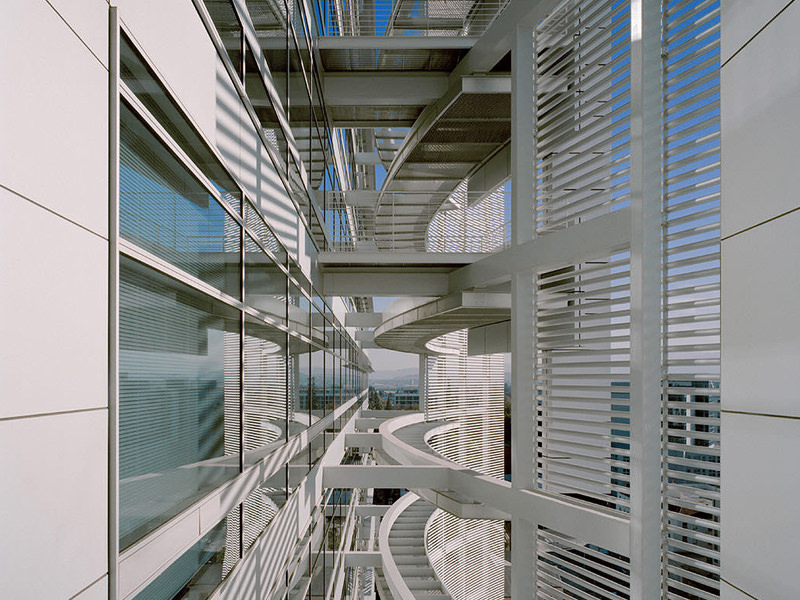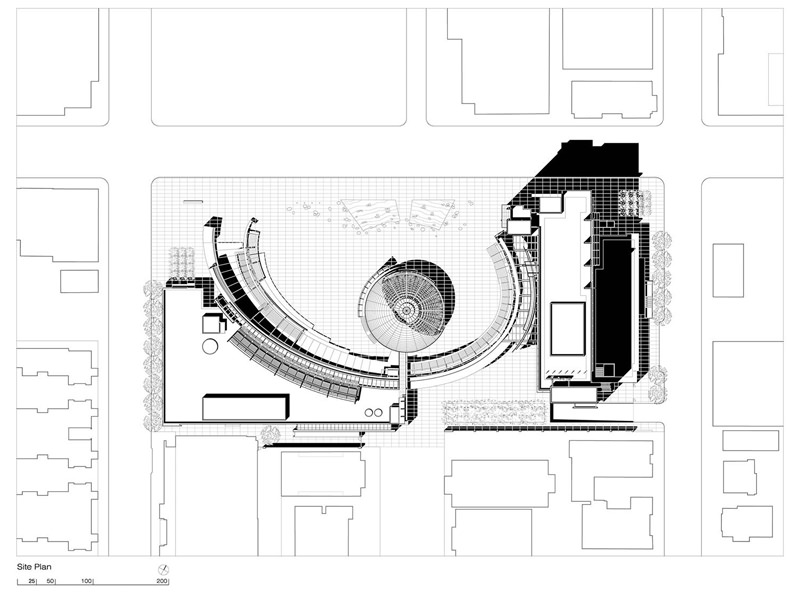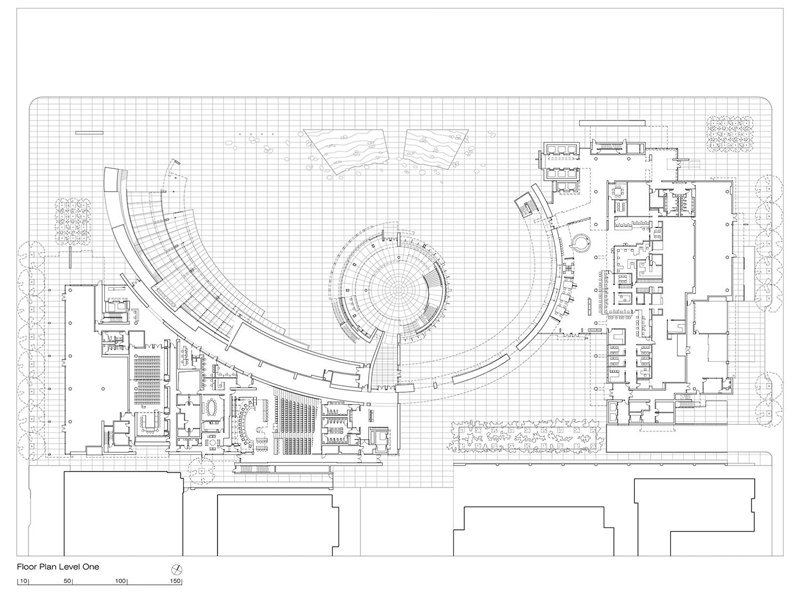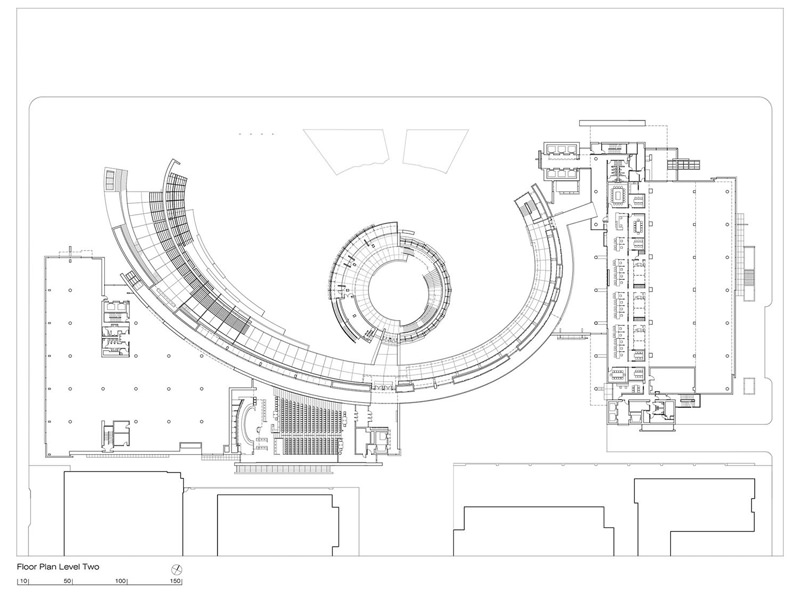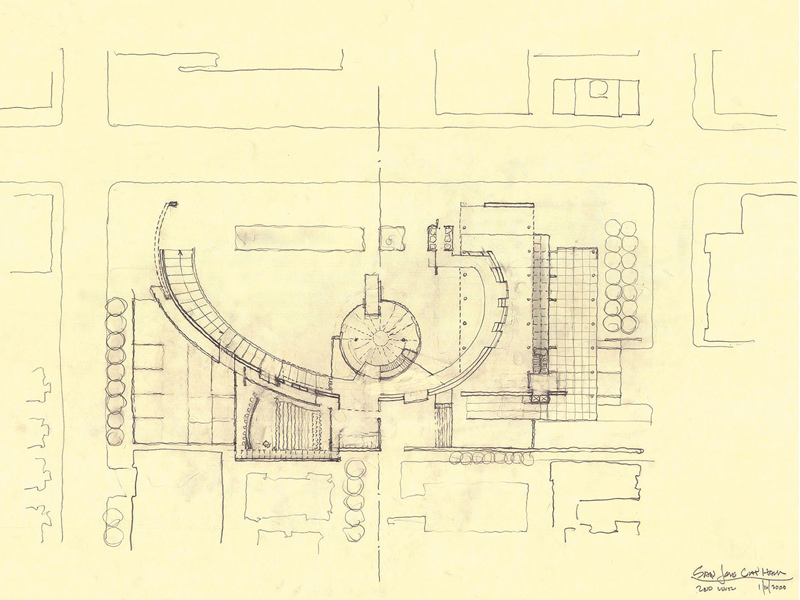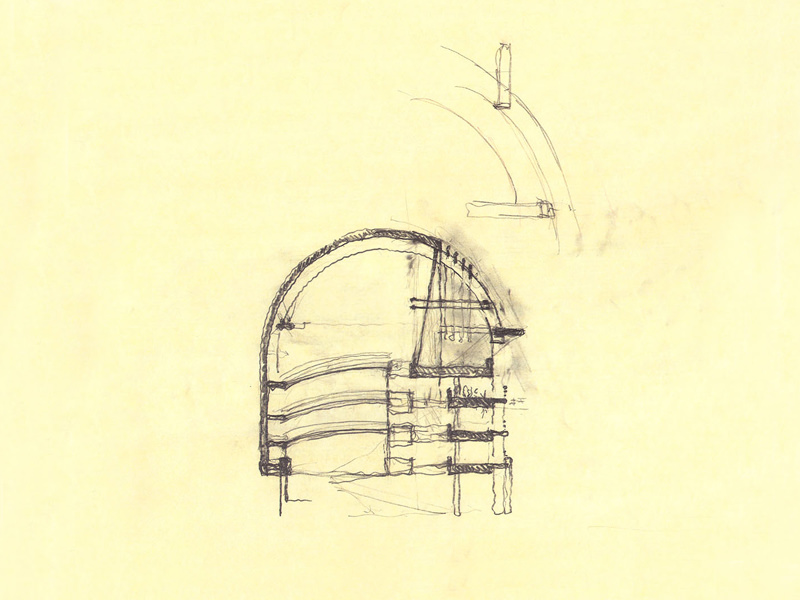San Jose City Hall and Civic Center
San Jose, California
1998 - 2005
The San Jose City Hall and Civic Center is the centerpiece of a seven block redevelopment district of new and existing buildings unified through streets, walkways, plazas, courtyards and fountains. Buildings in the surrounding district include a new performance hall, elementary school, rebuilt church, a joint library shared by the City and University and two public parking garages. The project comprises an eighteen story office building to house the City departments, the Council Chambers, a major civic rotunda, exterior plaza and below grade parking.
The main entrance is on Santa Clara Street through a sweeping public plaza. The focal point of the plaza and Civic Center is a transparent domed entry serving as a visible symbol of the city government as well as the main project entry and lobby suitable to accommodate large public events such as speeches, concerts and exhibitions. The elliptical wall defining the main plaza, together with the rotunda, acts to unify all components of the facility, including the office tower, council wing and retail spaces.
Exterior finish materials include limestone, metal panel, clear glass and concrete. The thin building proportions are achieved with a unique dual structural system that utilizes concrete shear walls as “bookends” to provide lateral strength. The ultra thin proportions of the tower, combined with a west-facing brise soleil, support day lighting and natural ventilation throughout the building.
Credits
Design Team:
Michael Palladino
James Crawford
Alex Wuo
Mark Sparrowhawk
Tom Farrell
Yunghee Kim Aryan Omar
Building Photography:
Scott Frances
Tim Griffith
STUDIOpractice Architects
Project delivered through
Richard Meier and Partners Los Angeles, 2005
Awards
2006 Special Honor Award - AIA Santa Clara Valley Chapter Award

