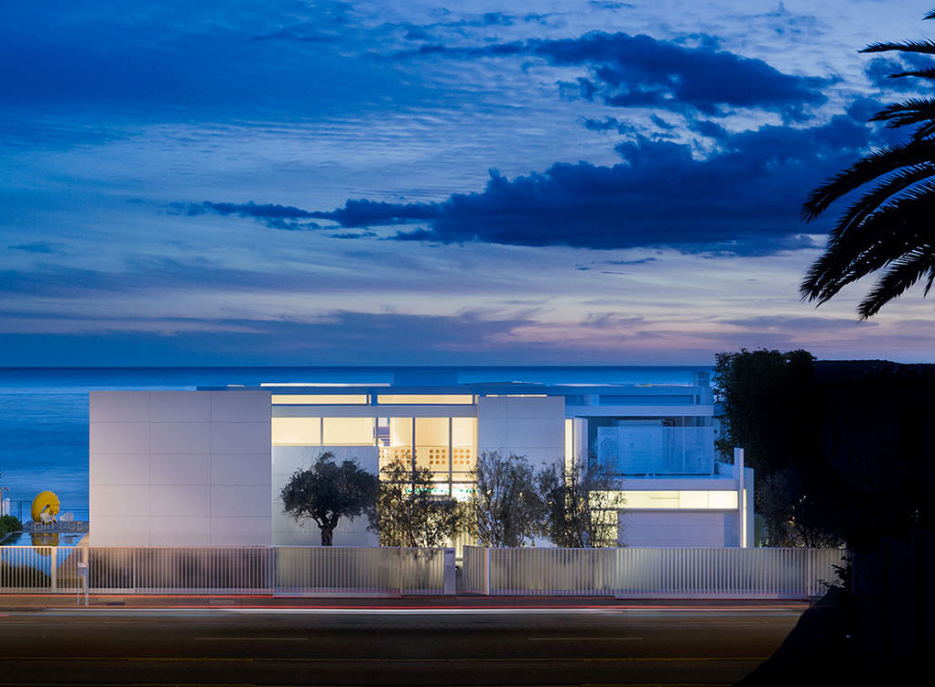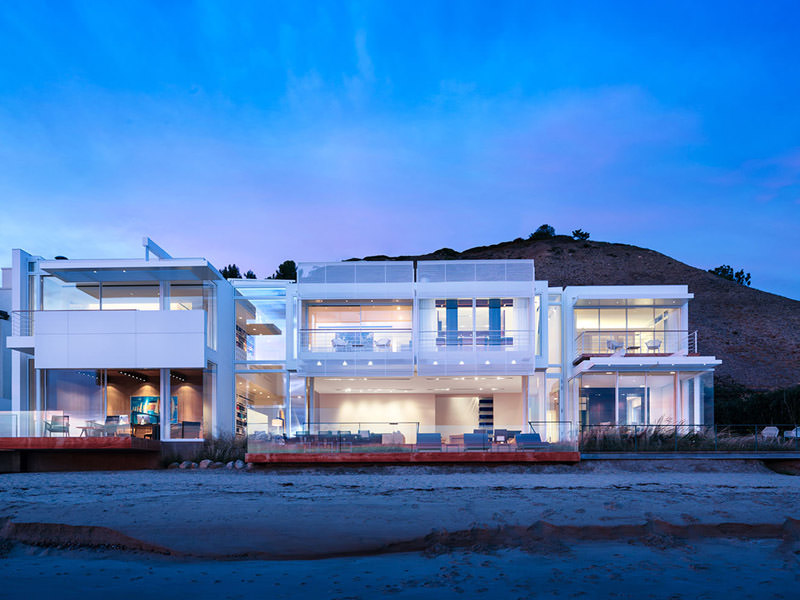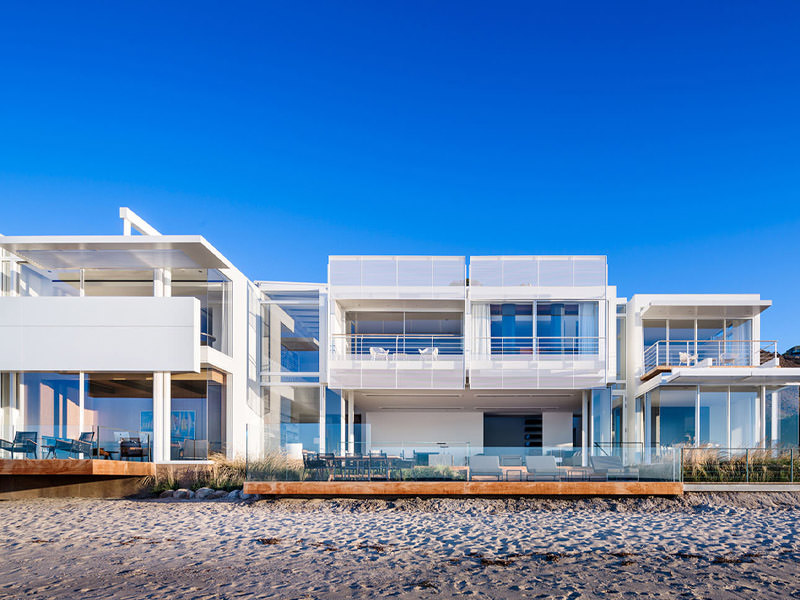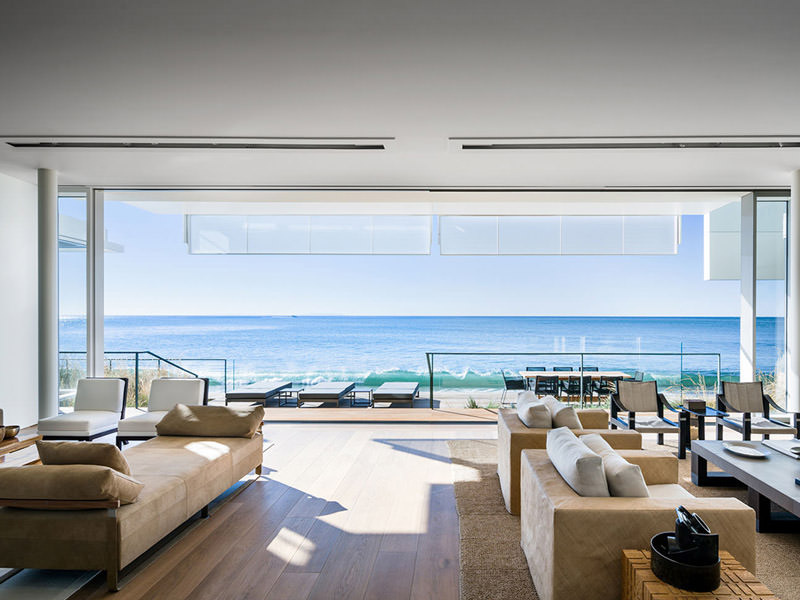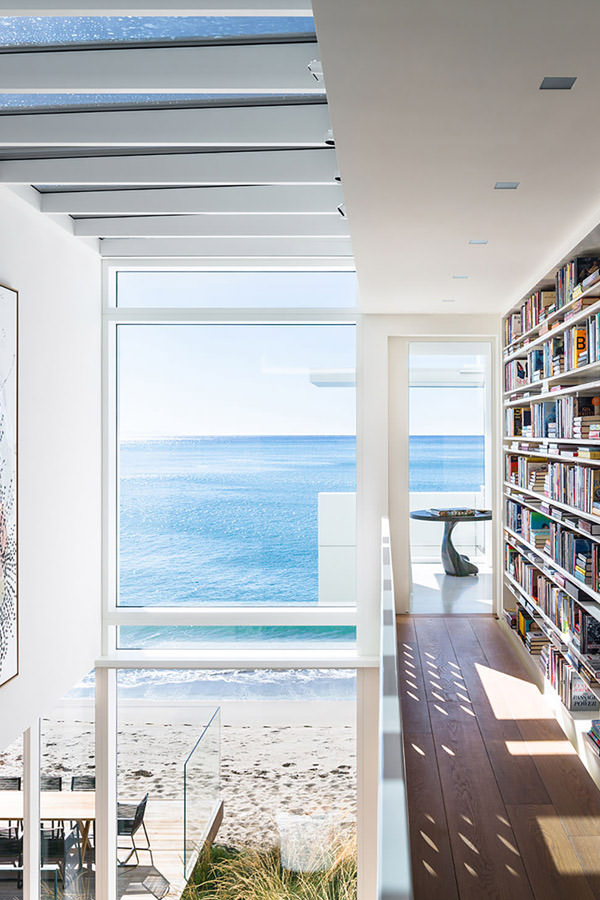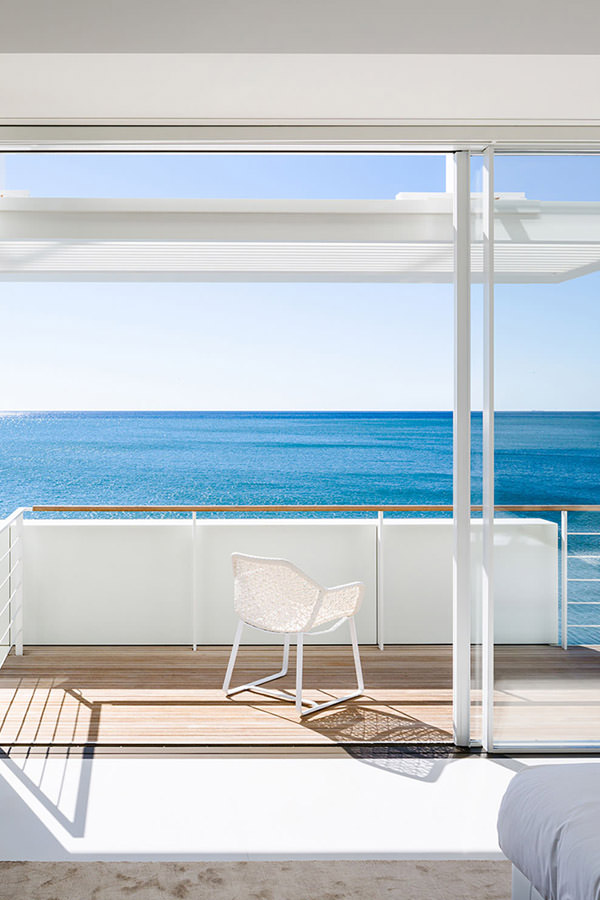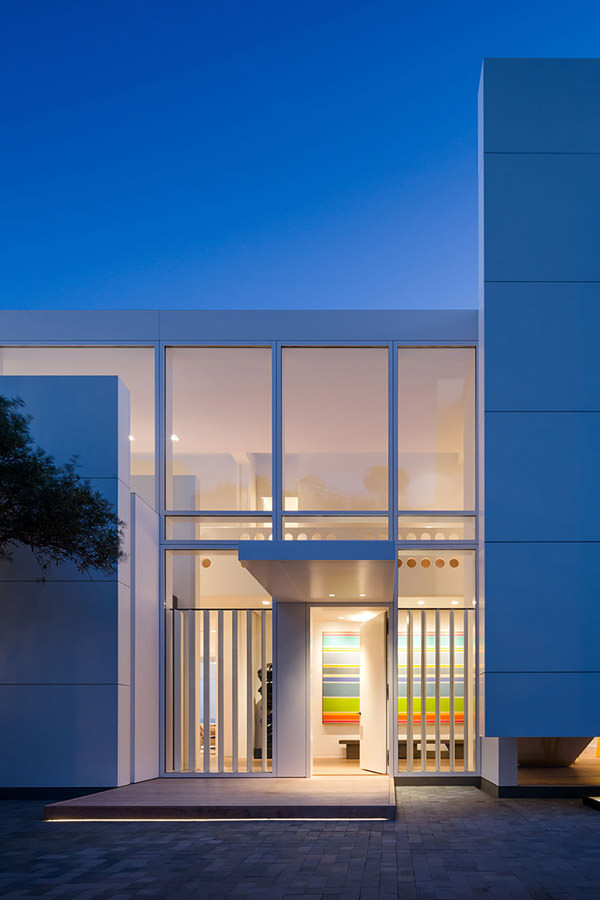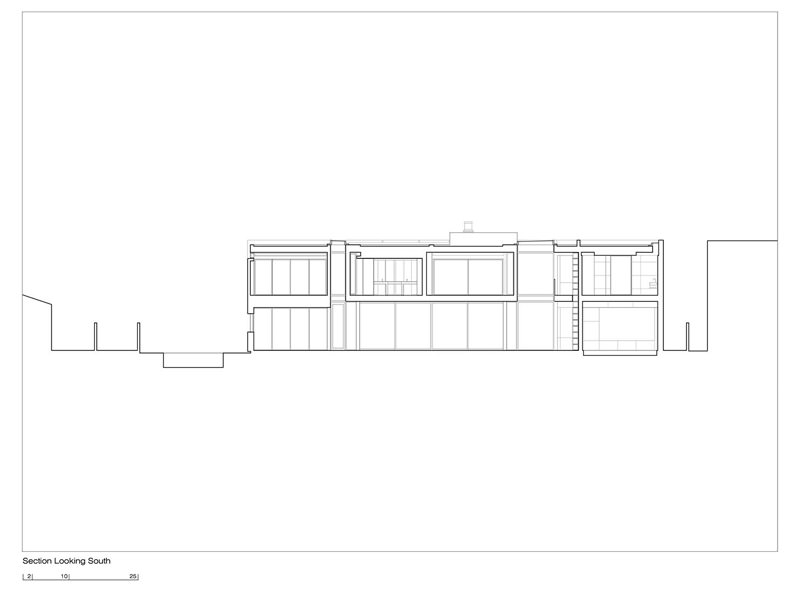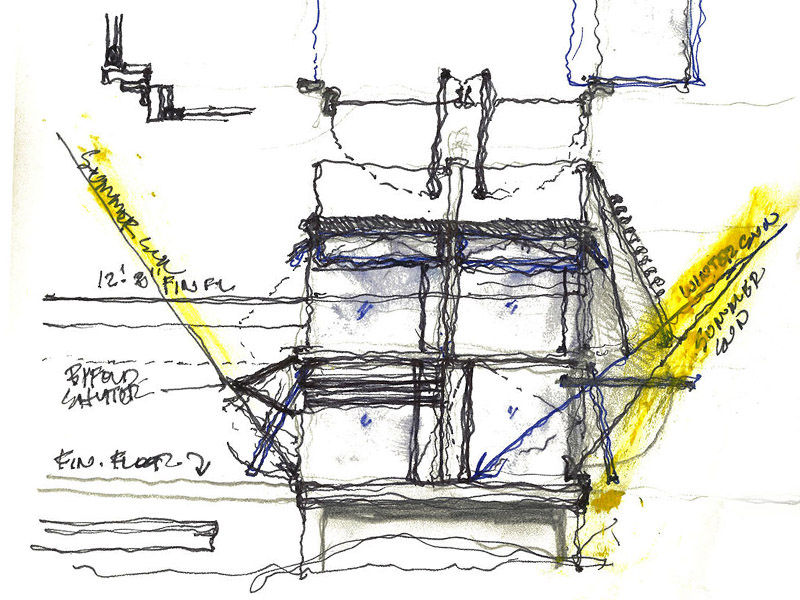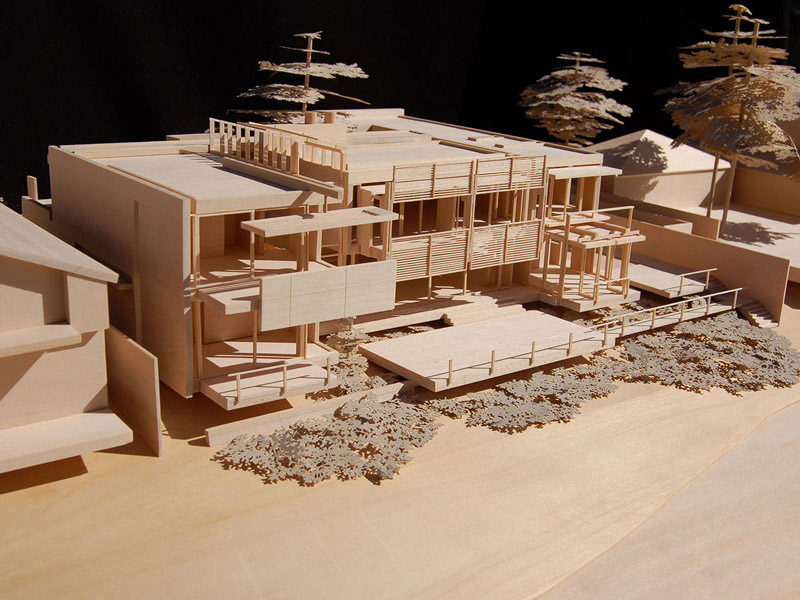Pacific Coast Residence
Malibu, California
2008 - 2013
Located on the coast highway overlooking the Pacific Ocean, the house is organized around a central “public” axis, flanked by the “private” wings to the east and west. At the exterior, these forms are clad in white crystallized glass, and combined with the glazing system, create a “glass” house that can endure the ocean environment.
The architectural envelope and massing are designed to offer managed quantities and quality daylight to every space in the house. Panels of aluminum dowels and horizontal aluminum blades are integrated into the south and east façades to control solar heat, brightness, and glare throughout the year. All living spaces are naturally ventilated with operable windows including 32 feet of living room glazing that slides into a pocket to capture the essence of California coastal living.
Credits
Design Team:
Michael Palladino
Alex Wuo
Mark Sparrowhawk
C. Hardy Aryan Omar
Building Photography:
Scott Frances
Project delivered through
Richard Meier and Partners Los Angeles, 2013

