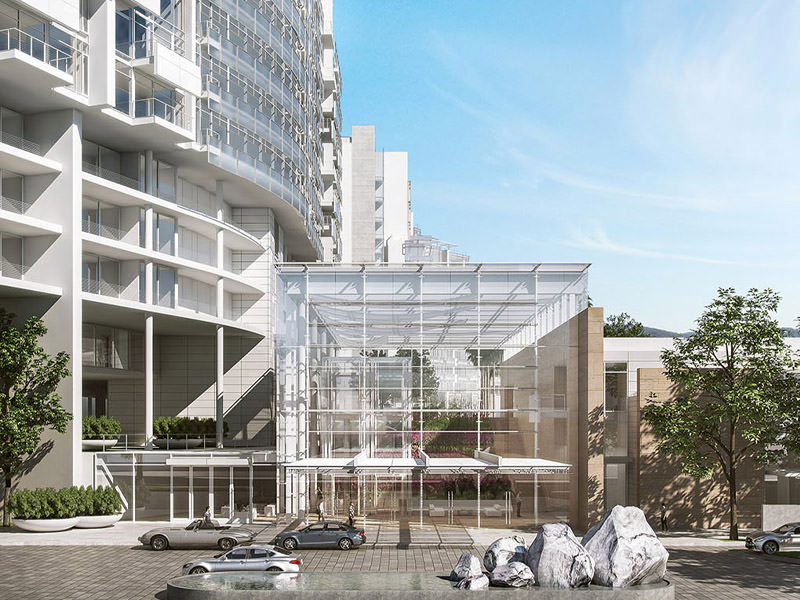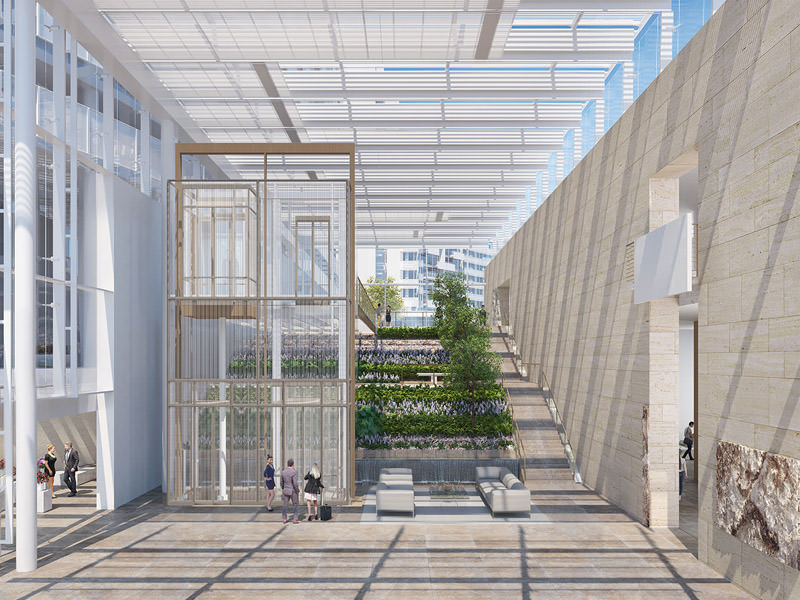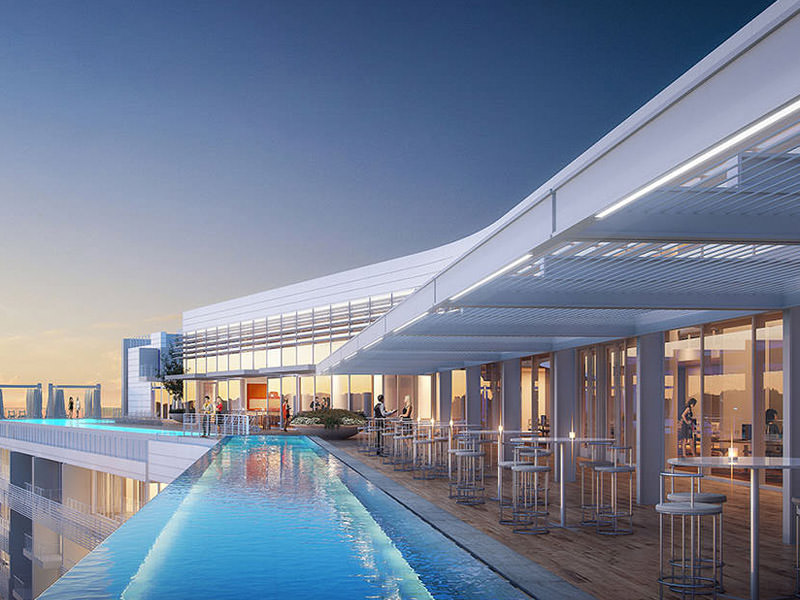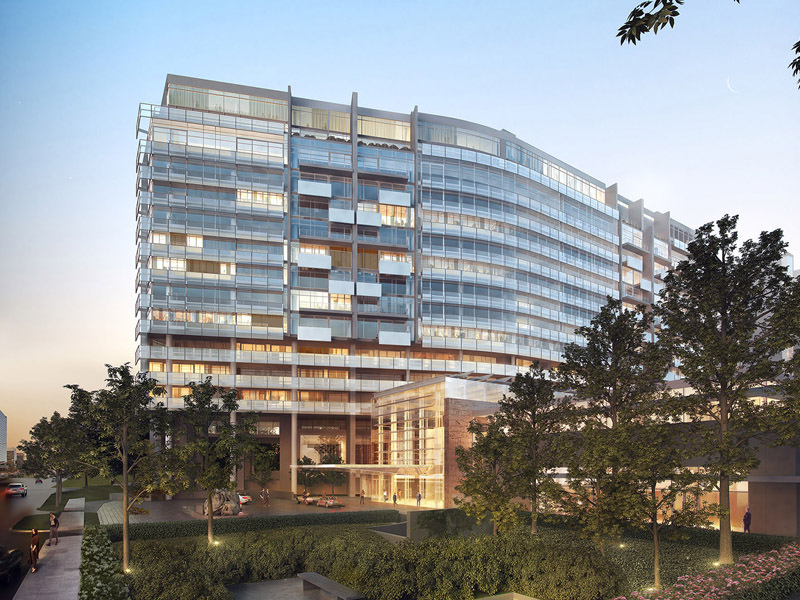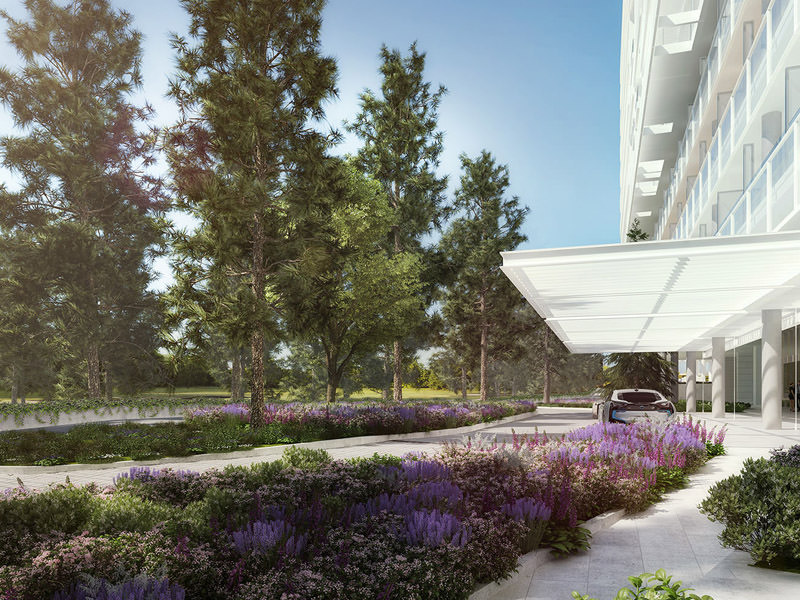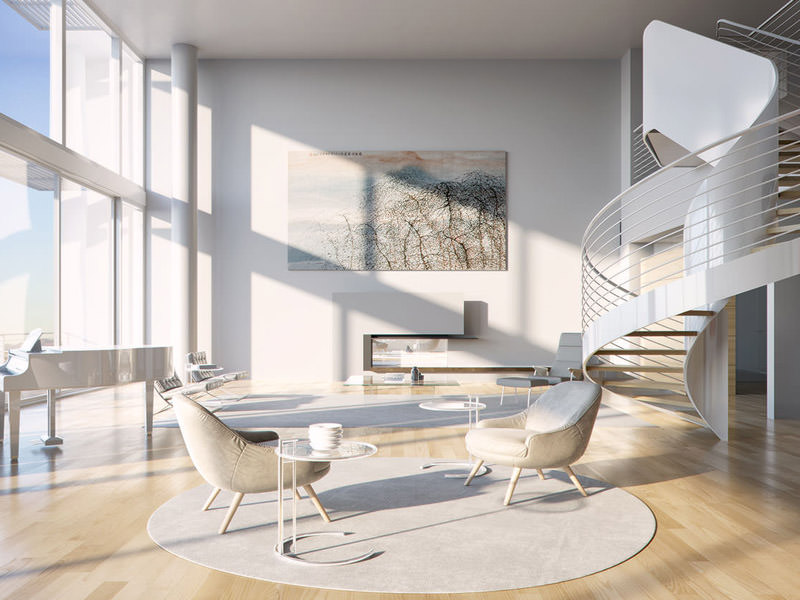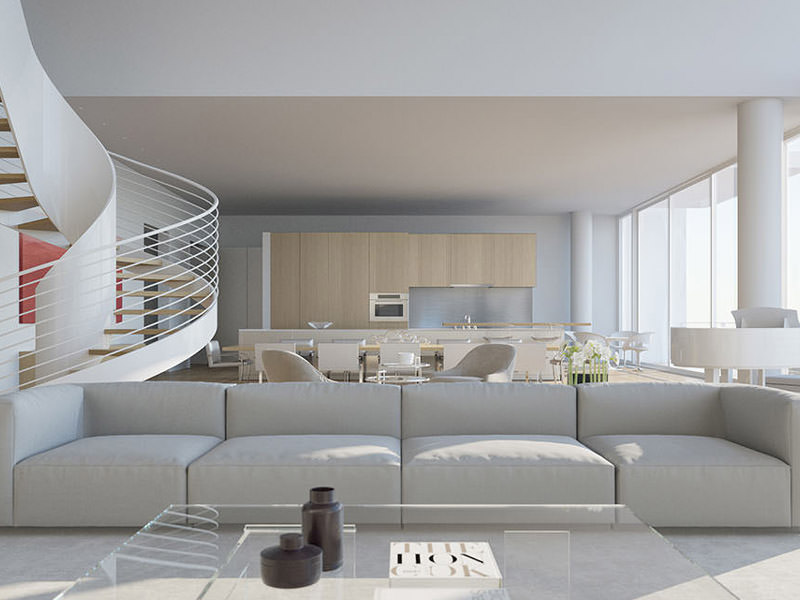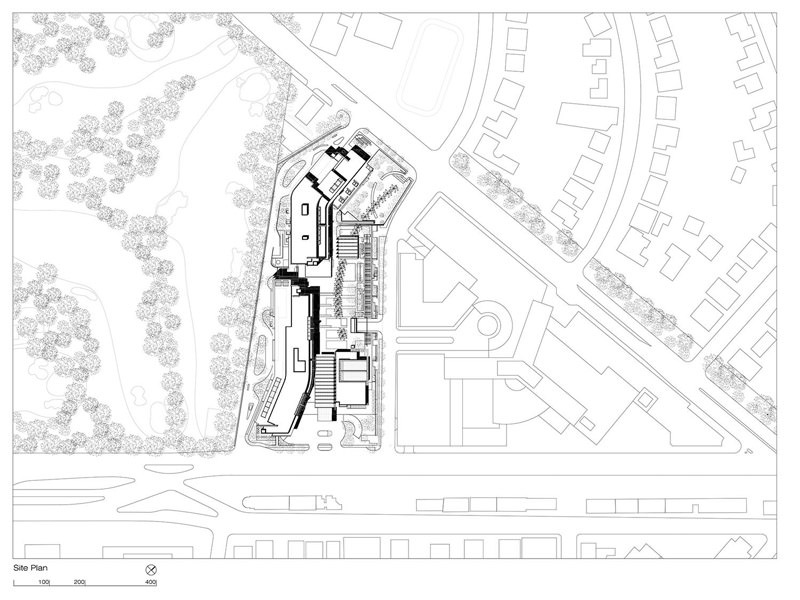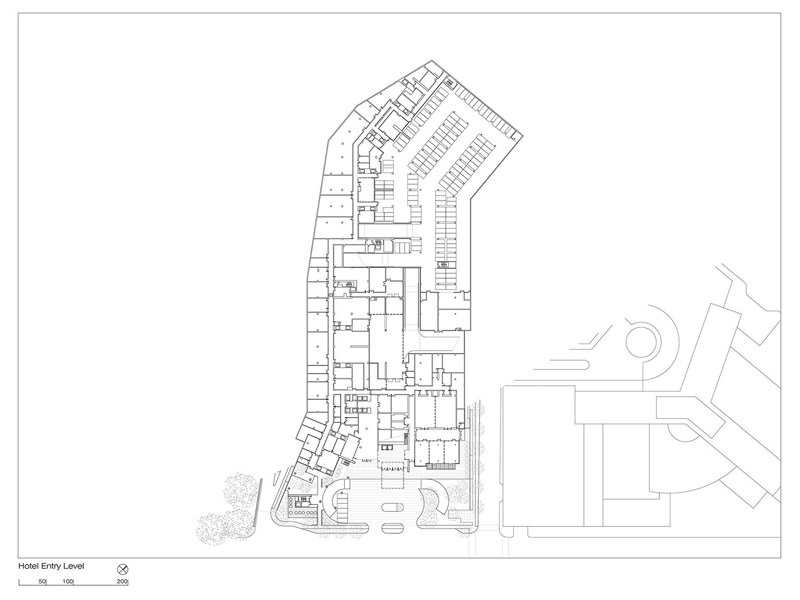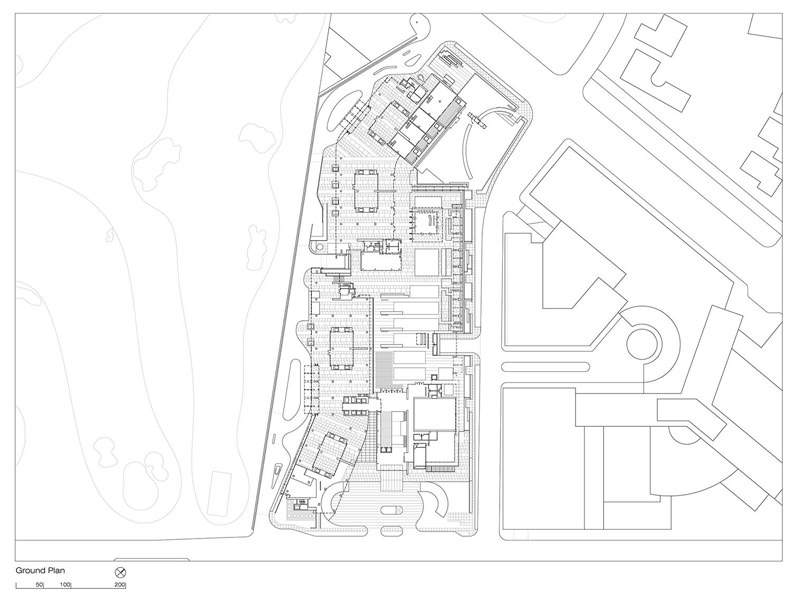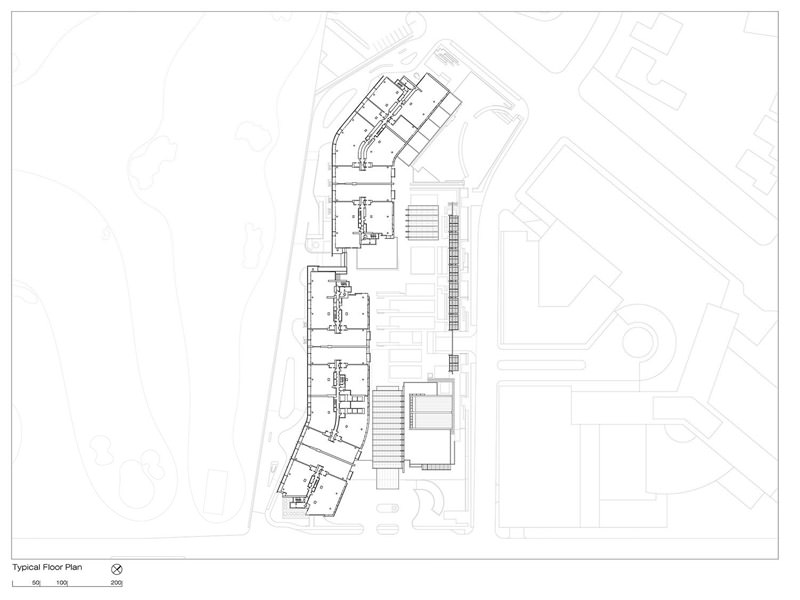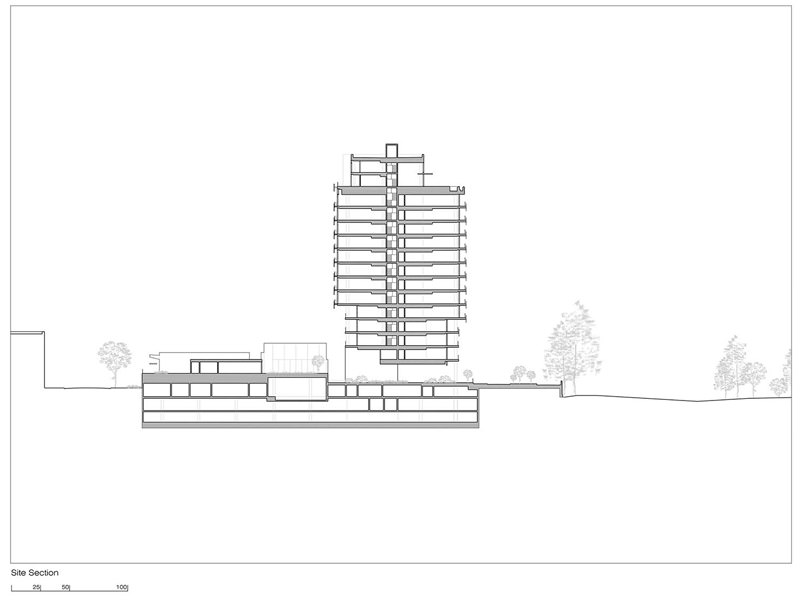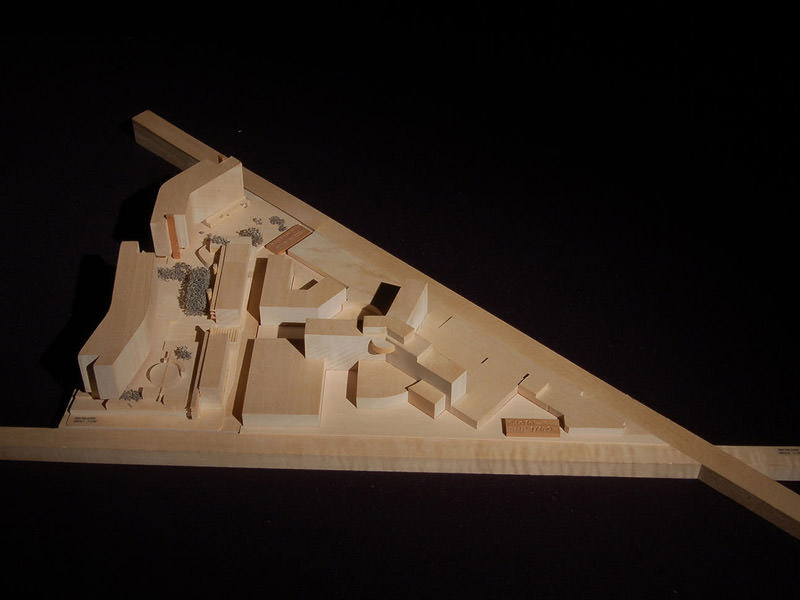One Beverly Hills
Beverly Hills, California
2004-2018
For more than a decade, our Los Angeles studio has led the design and planning for One Beverly Hills, an extraordinary, eight- acre, luxury residential and boutique hotel development that will establish a vibrant new western gateway for the city of Beverly Hills. The project’s distinct architecture, integrated open spaces, and highly crafted details will reflect and accentuate the international stature and garden-city image that Beverly Hills enjoys.
The scheme’s architectural massing is designed to mediate between the highrise architecture of Century City, midrise Beverly Hills, and the surrounding residential neighborhoods. Positioned along the western edge of this coveted site, two slightly curved, linear structures will embrace the expansive, organic landscape of the Los Angeles Country Club to the west, and views to the City of Los Angeles to the east. Both buildings are raised above the ground on columns, creating an open ground level that will allow predictable on shore breeze, light and landscape to flow underneath the complex.
A 134-room boutique hotel occupies the south end of the eight-acre property on floors 2 through 5 of the south residential building and is accessed from Santa Monica Boulevard. The Lobby features a 3-story glass enclosed volume designed as an indoor/outdoor extension of the Hotel Gardens.
Each residence is designed with sliding glass doors to outdoor living terraces that capture the essence of Southern California Living.
Credits
Design Team:
Michael Palladino
James Crawford
Alex Wuo
Yunghee Kim
Mark Sparrowhawk
Sahaja Aram
Harrison Bains
Tom Farrell
C. Hardy
Seung Jo Aryan Omar
Scott Schumaker
Landscape:
Olin Studio
Renderings:
Shimahara Visual
Visual House
Project delivered through
Richard Meier and Partners Los Angeles, 2018


