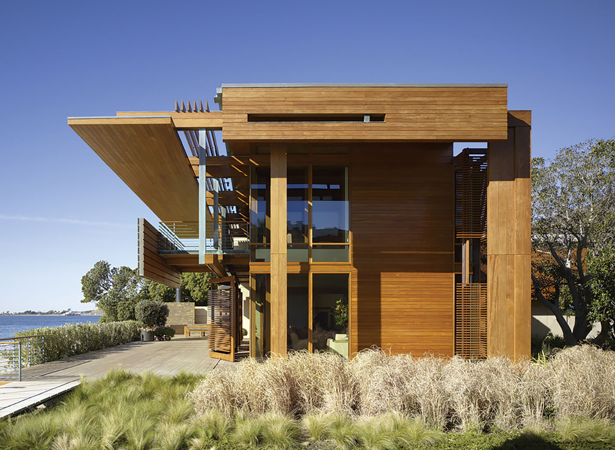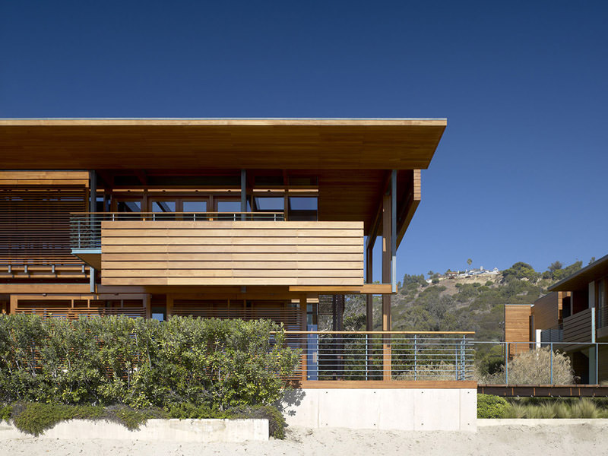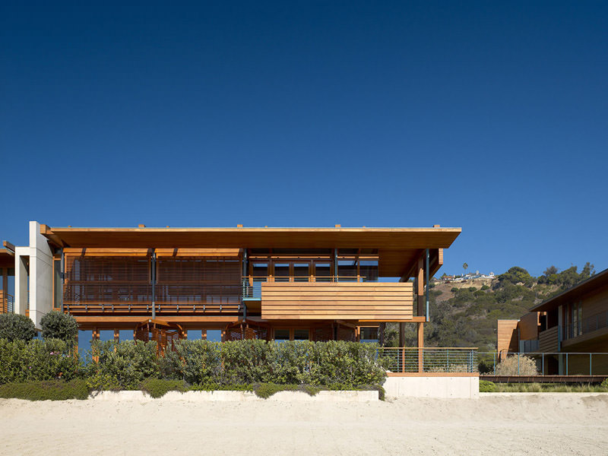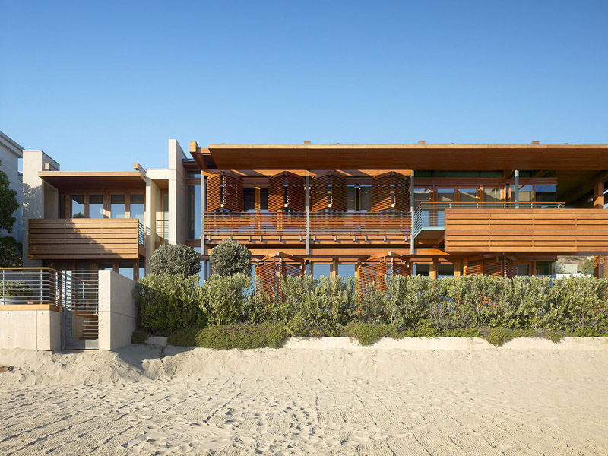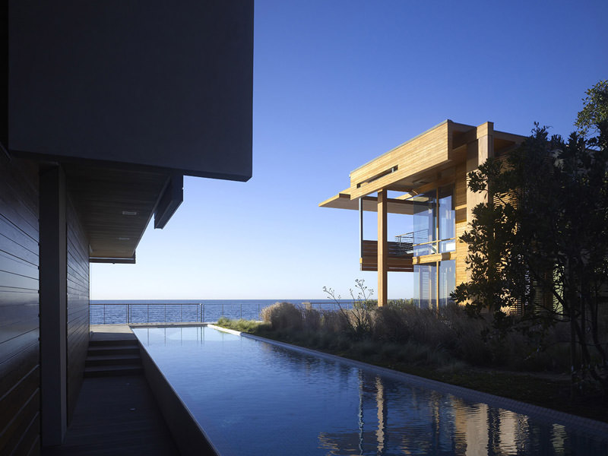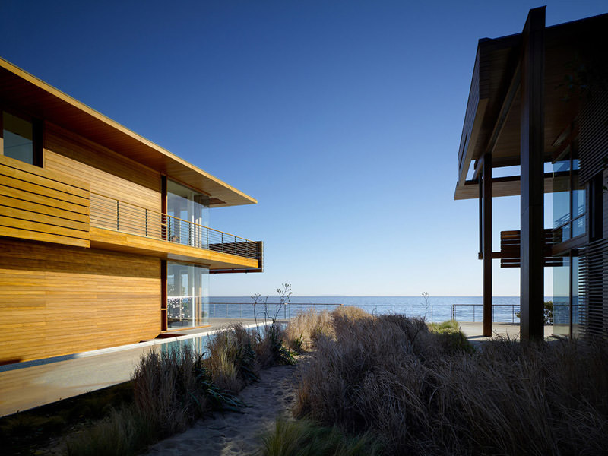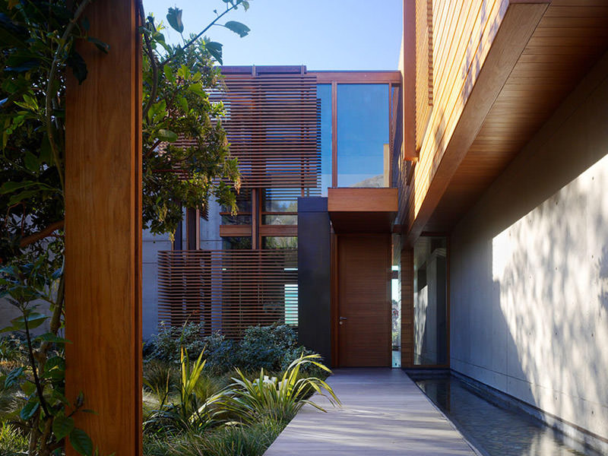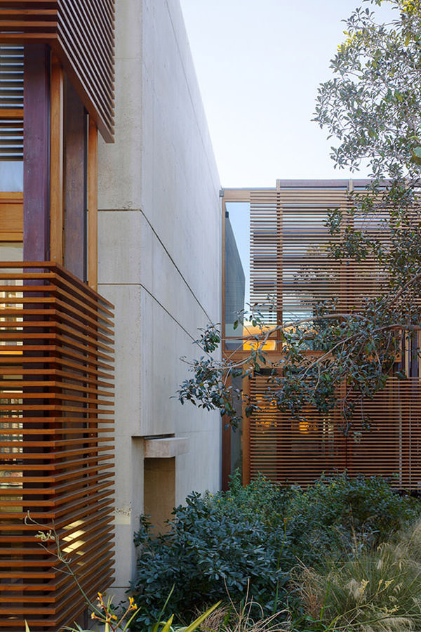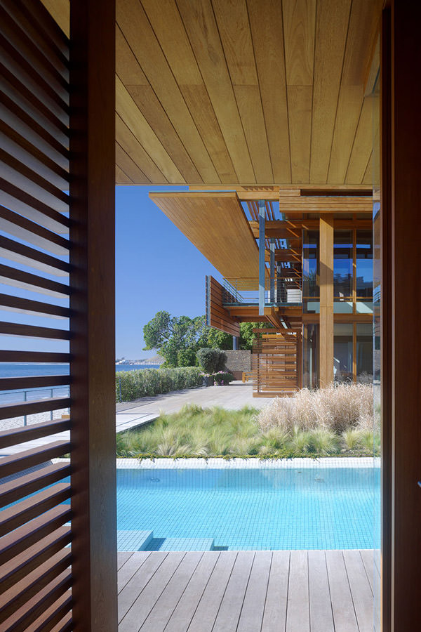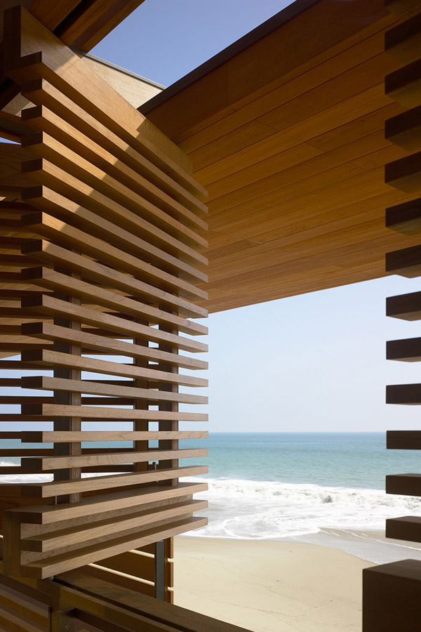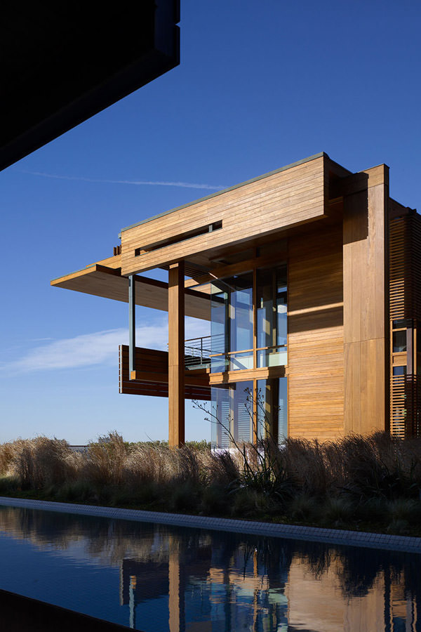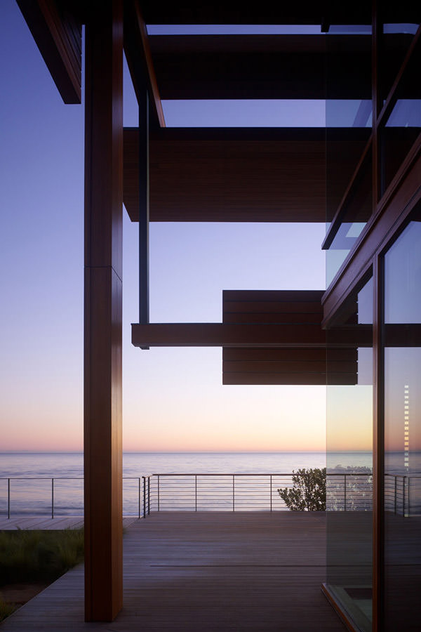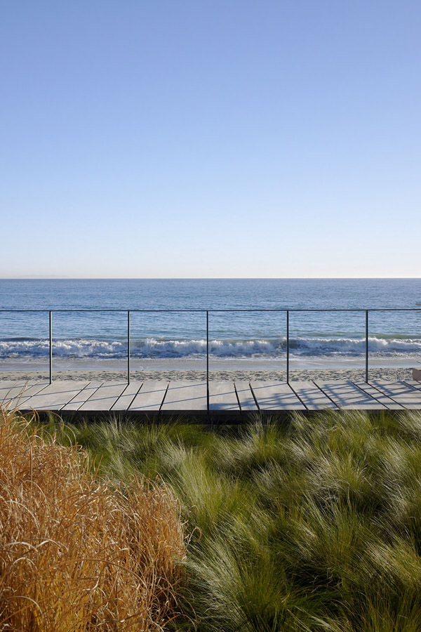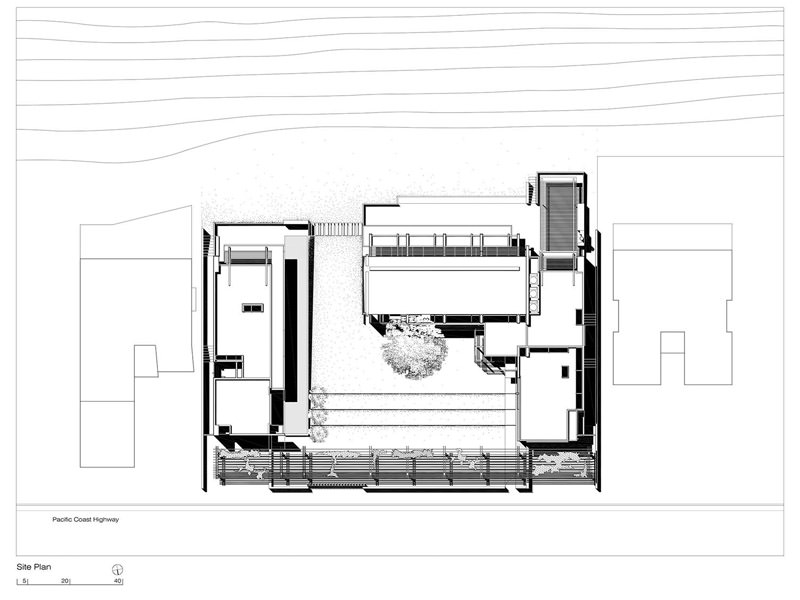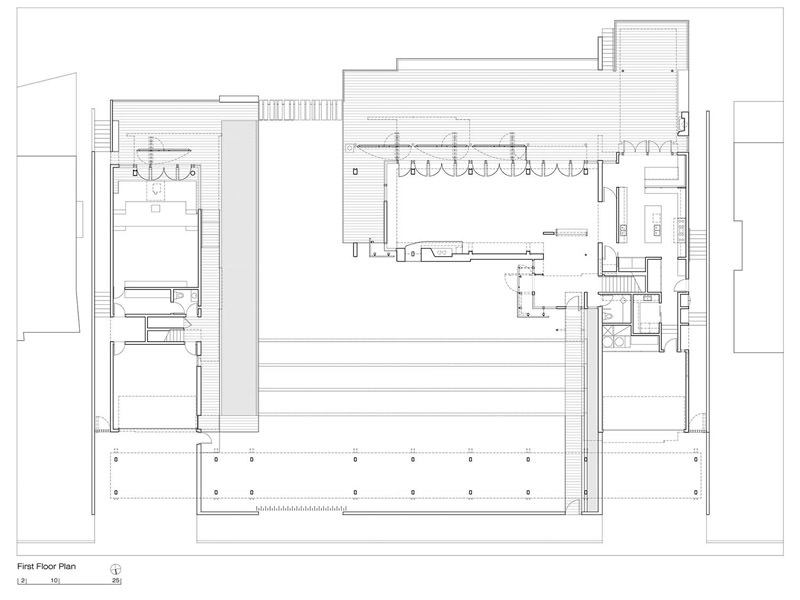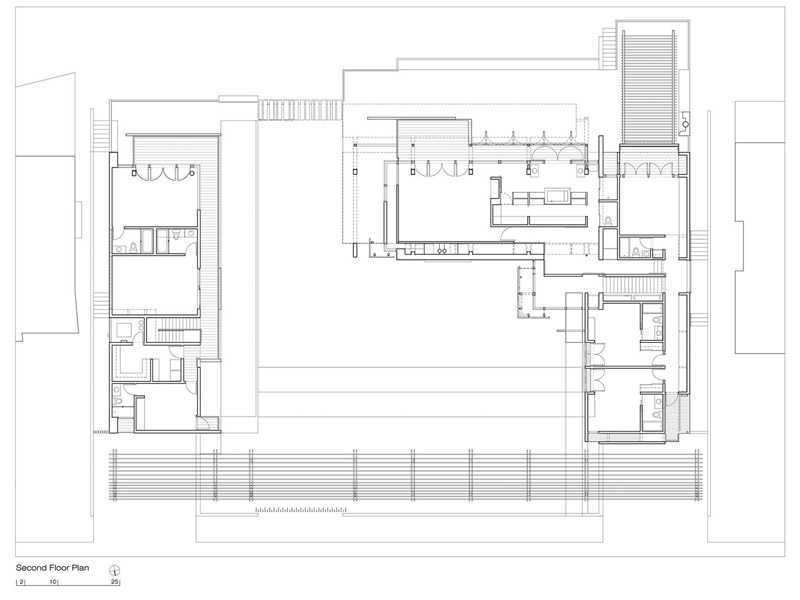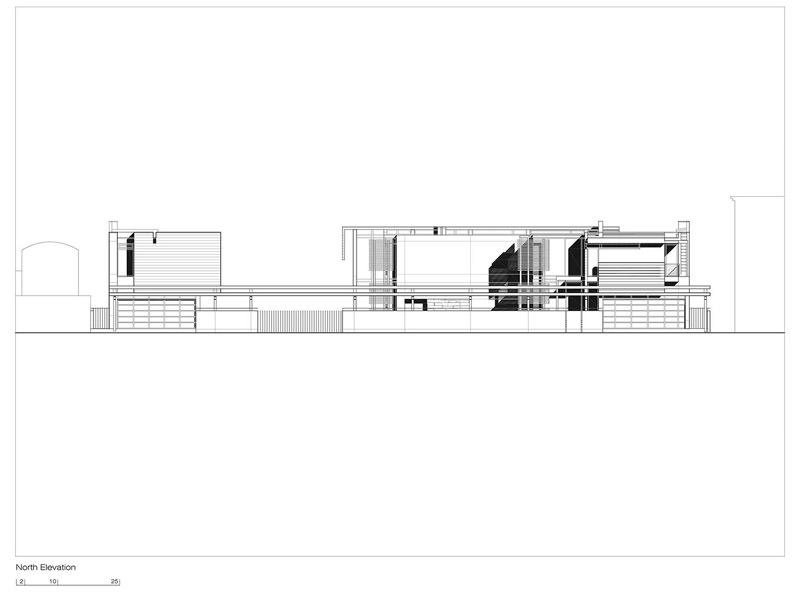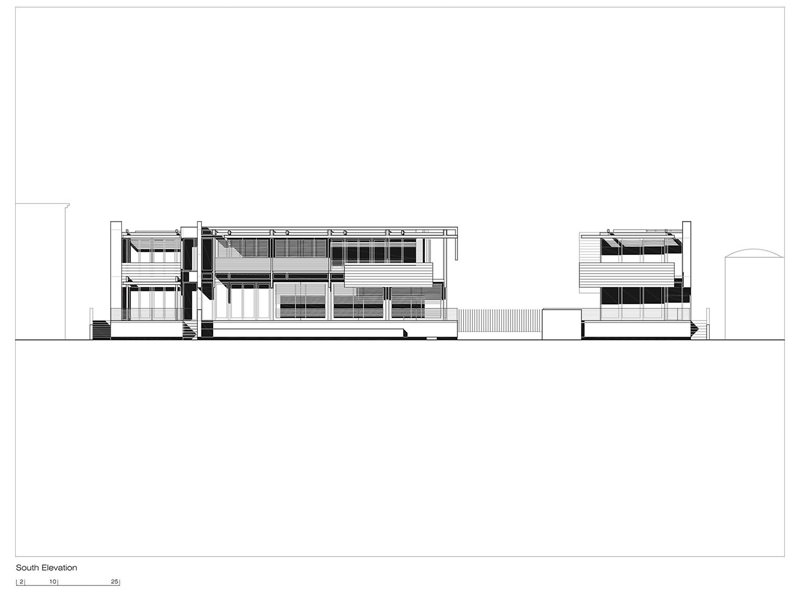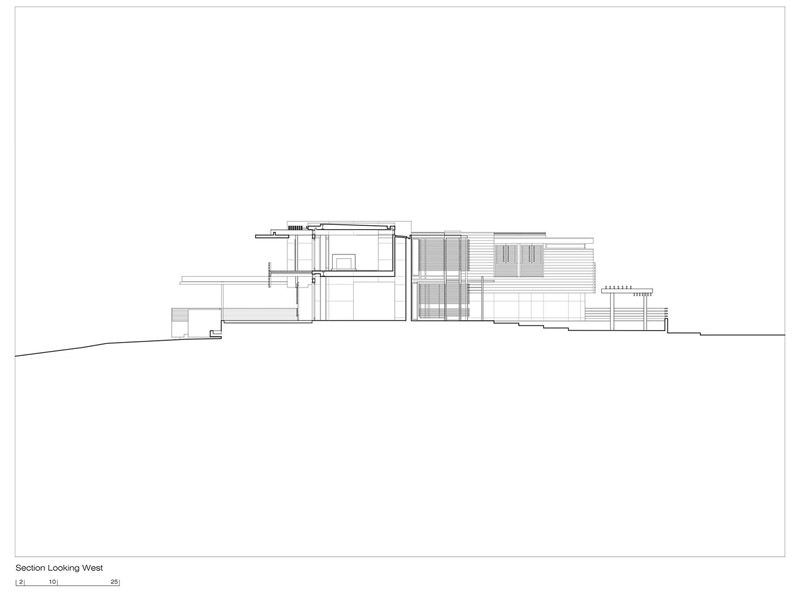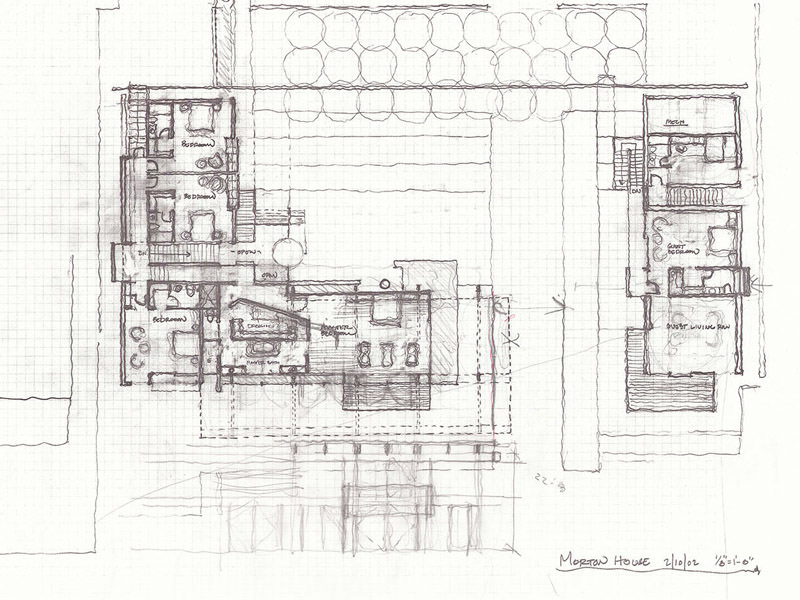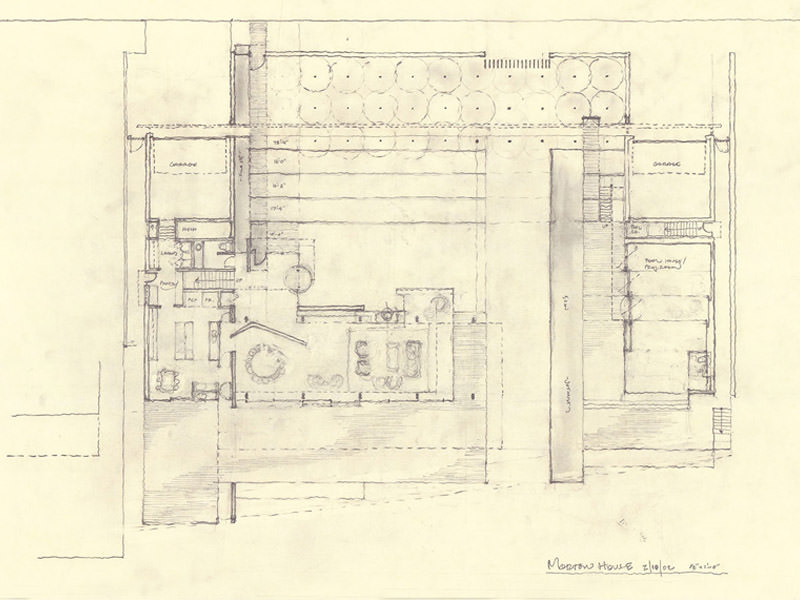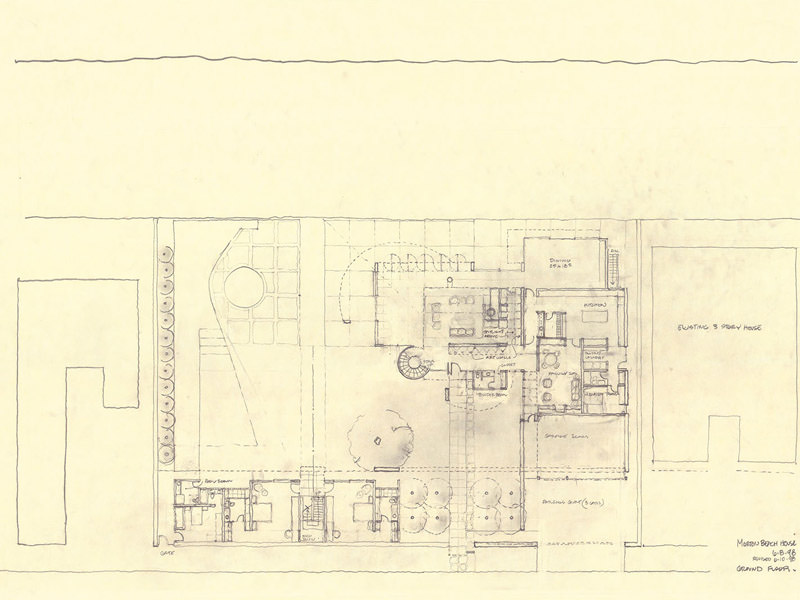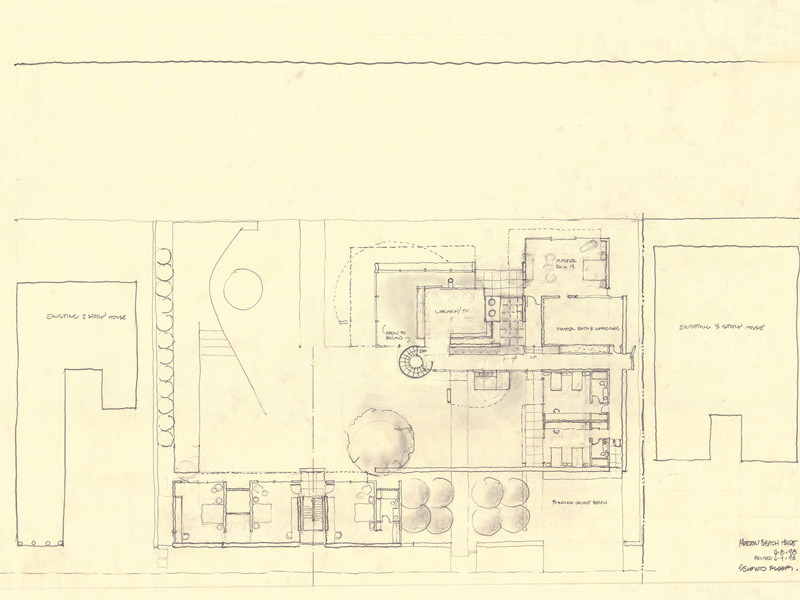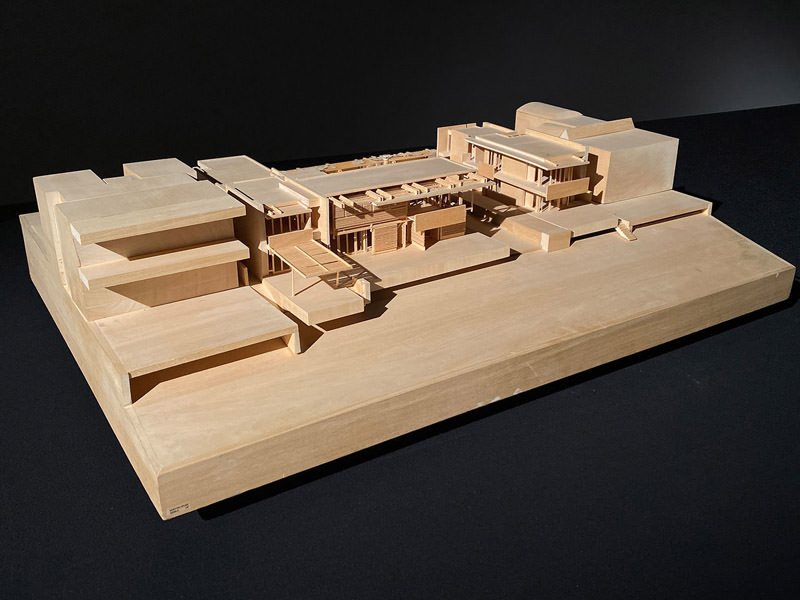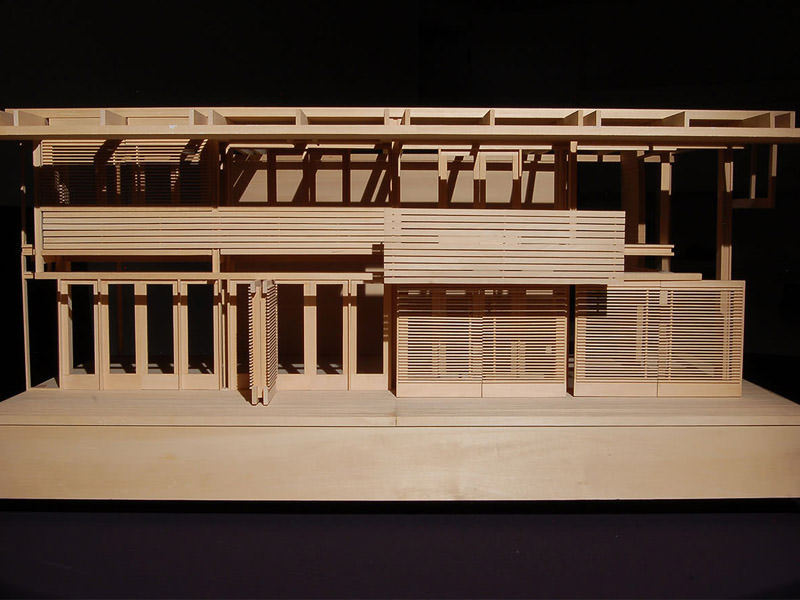Malibu Beach House
Malibu, California
2002 - 2006
The opportunity to design an oceanfront residence is a privilege that cannot be overstated. The site for this house and guesthouse is exceptional in size and ocean frontage compared to other properties on this south- facing Malibu beach.
The figure ground is designed to maximize the potential of the additional lot area by splitting the program and architecture into two separate structures, allowing beach sand and grasses to migrate into an entry courtyard as an extension of the beach. The main house program includes living spaces, master suite, a study, and two additional bedrooms. The guest house includes three guest suites and a screening room. Both houses have views to the ocean and courtyard that are filtered and framed by a layer of operable shutters outboard of the building enclosure.
A cast-in-place concrete wall bisects the Main House plan and is the physical link from entry gate at the street to the ocean gate and stairs to the beach. Living and dining areas extend to a large deck through pairs of glass doors that scale and animate the living area. At the second floor, the master bedroom suite opens to balconies with parapet screen walls designed for privacy.
Operable shutters are suspended from above and fold open for partial screening or they can be slid along a track and stored at one end of the deck. With the shutters in the closed and locked position, the exterior doors can be opened, providing security, privacy, but allowing filtered light, and the sounds of the surf to permeate the interior space.
The palette of materials, concrete, teak and bronze, is designed to weather and patina in response to the harsh oceanfront environment.
Credits
Design Team:
Michael Palladino
Alex Wuo
Mark Sparrowhawk
Tom Farrell
Yunghee Kim
Building Photography:
Tim Griffith
Project delivered through
Richard Meier and Partners Los Angeles, 2006
Awards
2007 Honor Award - AIA California Council
2007 Merit Award - American Society of Landscape Architects, Southern California Chapter

