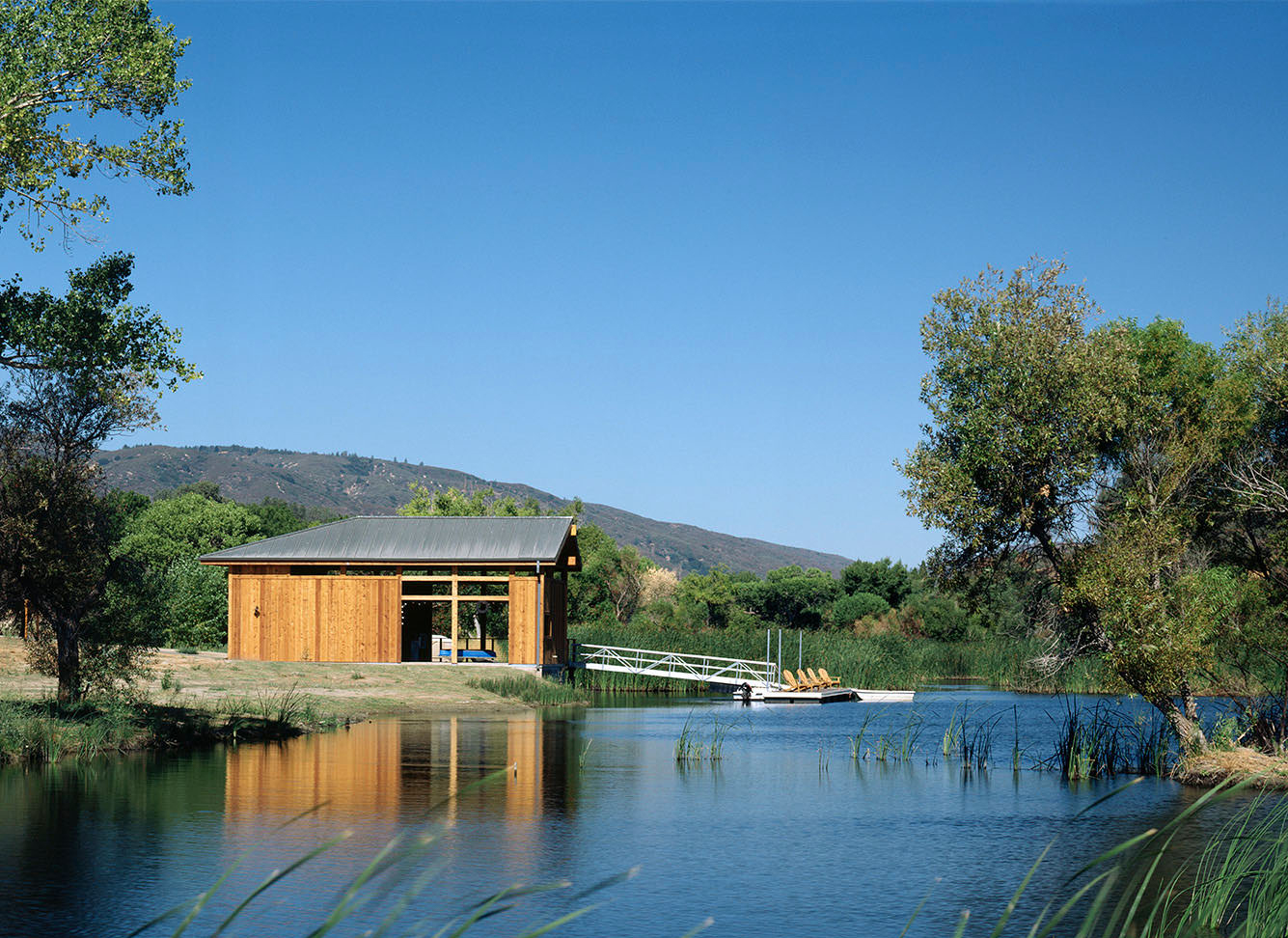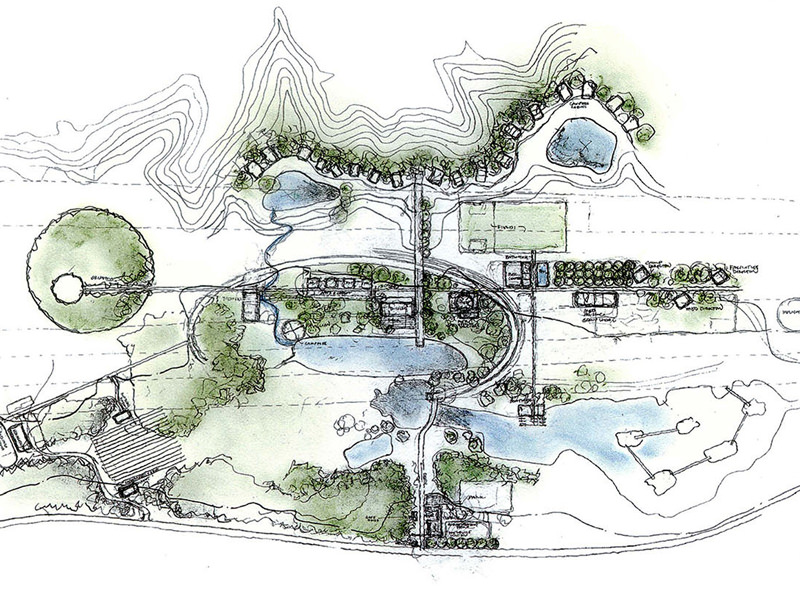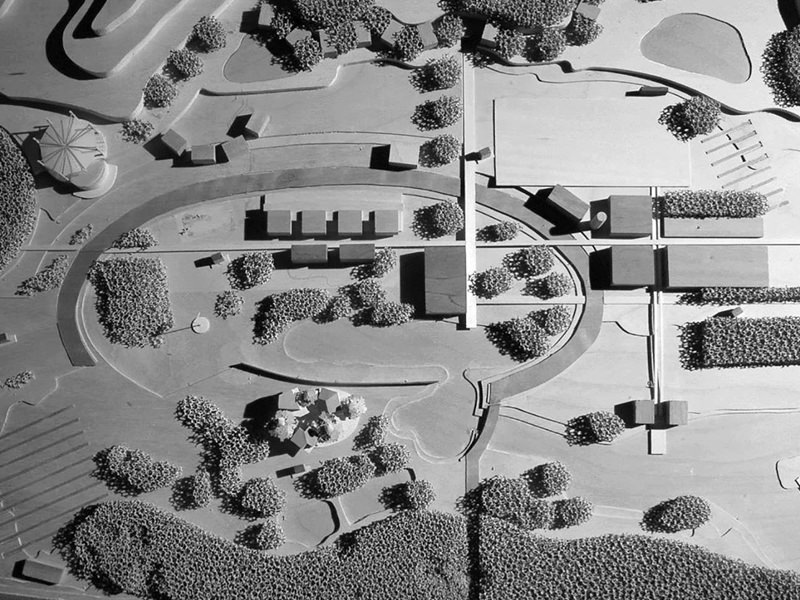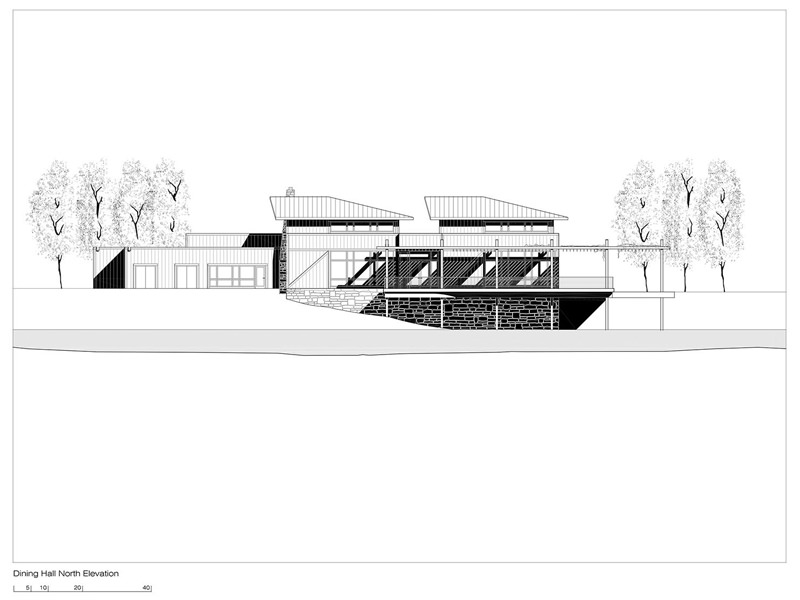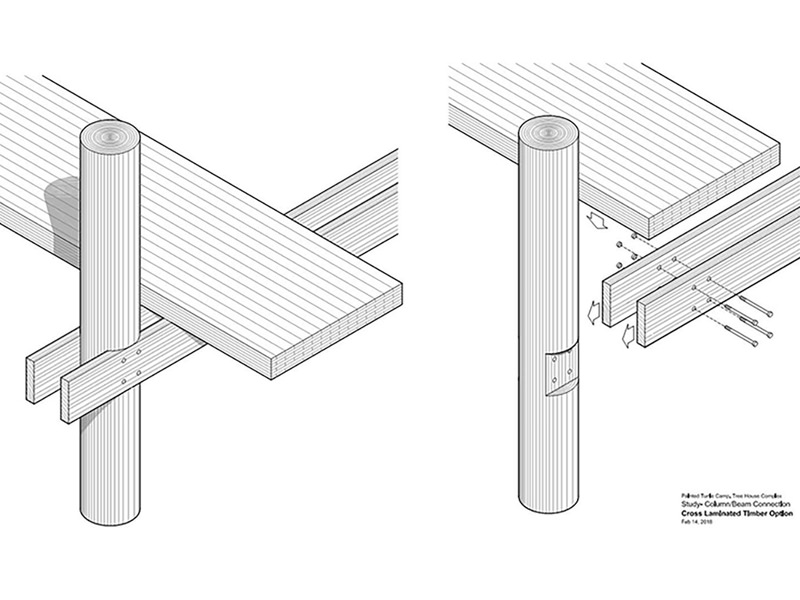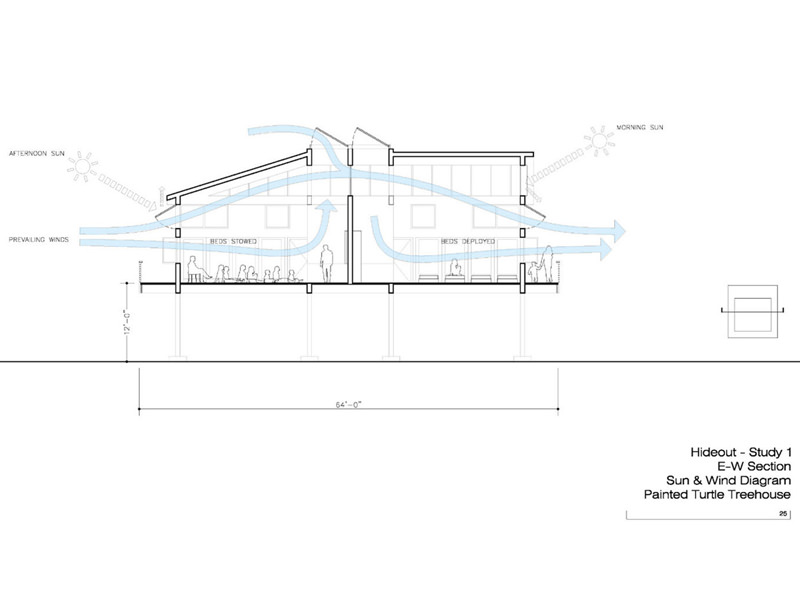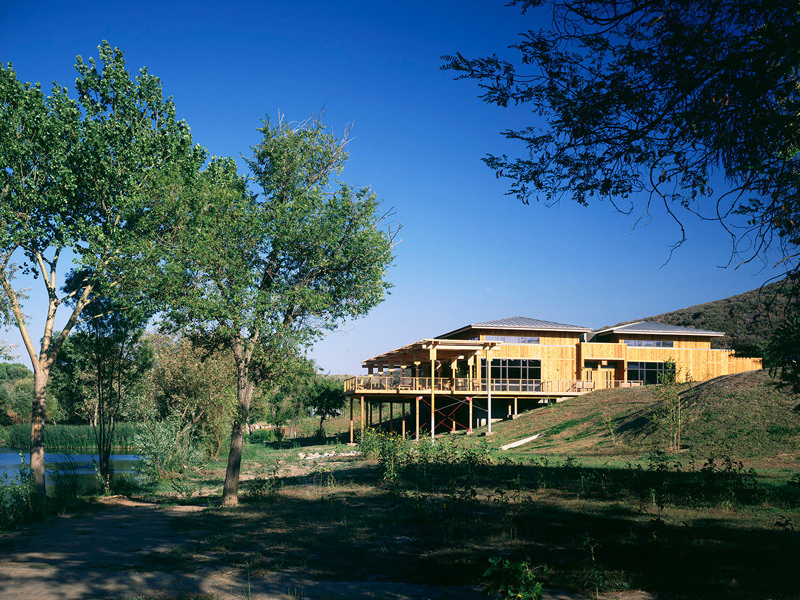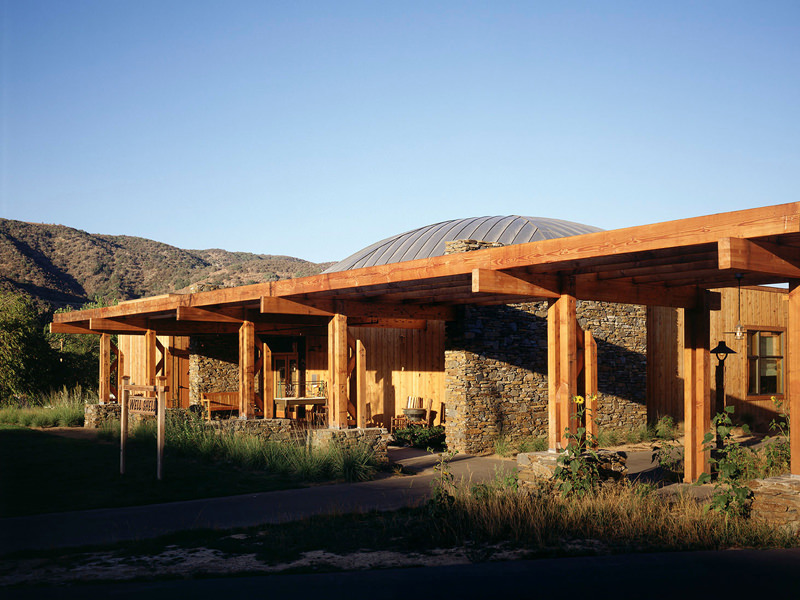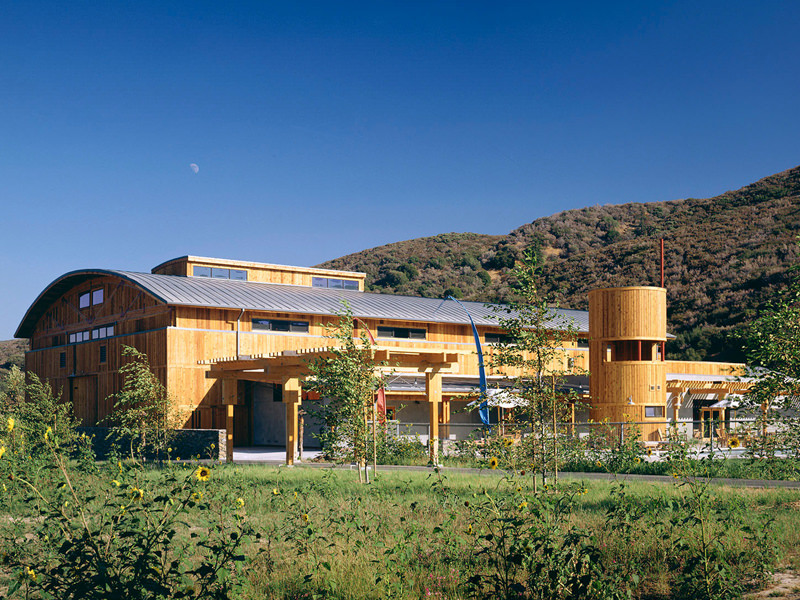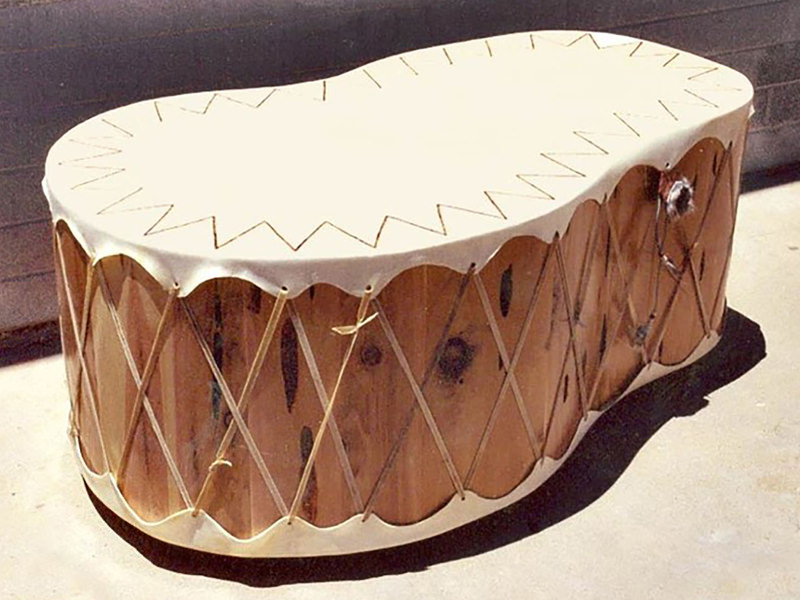Painted Turtle Camp
Lake Hughes, California
1999-2004
Nestled into rolling foothills and overlooking an extensive waterscape, the latest of Paul Newman’s camps for children with chronic illnesses occupies a 173-acre site, 35 miles from Los Angeles. The camp mission is to provide a free camping experience for families that are not served by existing programs in Southern California.
In addition to residential cabins, the main buildings include a dining hall, a theater, an arts and crafts complex, a gymnasium, a medical building, a swimming pool, and a boathouse. Conforming to the natural topography, these activity centers are layered into the site through subtle grading and a system of terraces cut into the landscape. While much of the natural vegetation has been maintained, the camp itself is as an “oasis” encompassing wildflower meadows, orchards, and secret gardens to ensure the children a rich and rewarding camp experience.
The site and climate create an ideal setting for a sustainable architecture that takes advantage of the predictable valley breeze and natural lakes. The buildings, which are clad in wood and stone, incorporate natural ventilation, wind and solar power, evaporative cooling, large cantilevered roofs and recycled materials in order to ensure longevity and cost effectiveness in terms of both the initial investment and subsequent maintenance.
Credits
Design Team:
Michael Palladino
James Crawford
Mark Sparrowhawk
Harrison Bains
C. Hardy
Yunghee Kim
Building Photography:
Milroy & MacAleer
Project delivered through
Richard Meier and Partners Los Angeles, 2004

