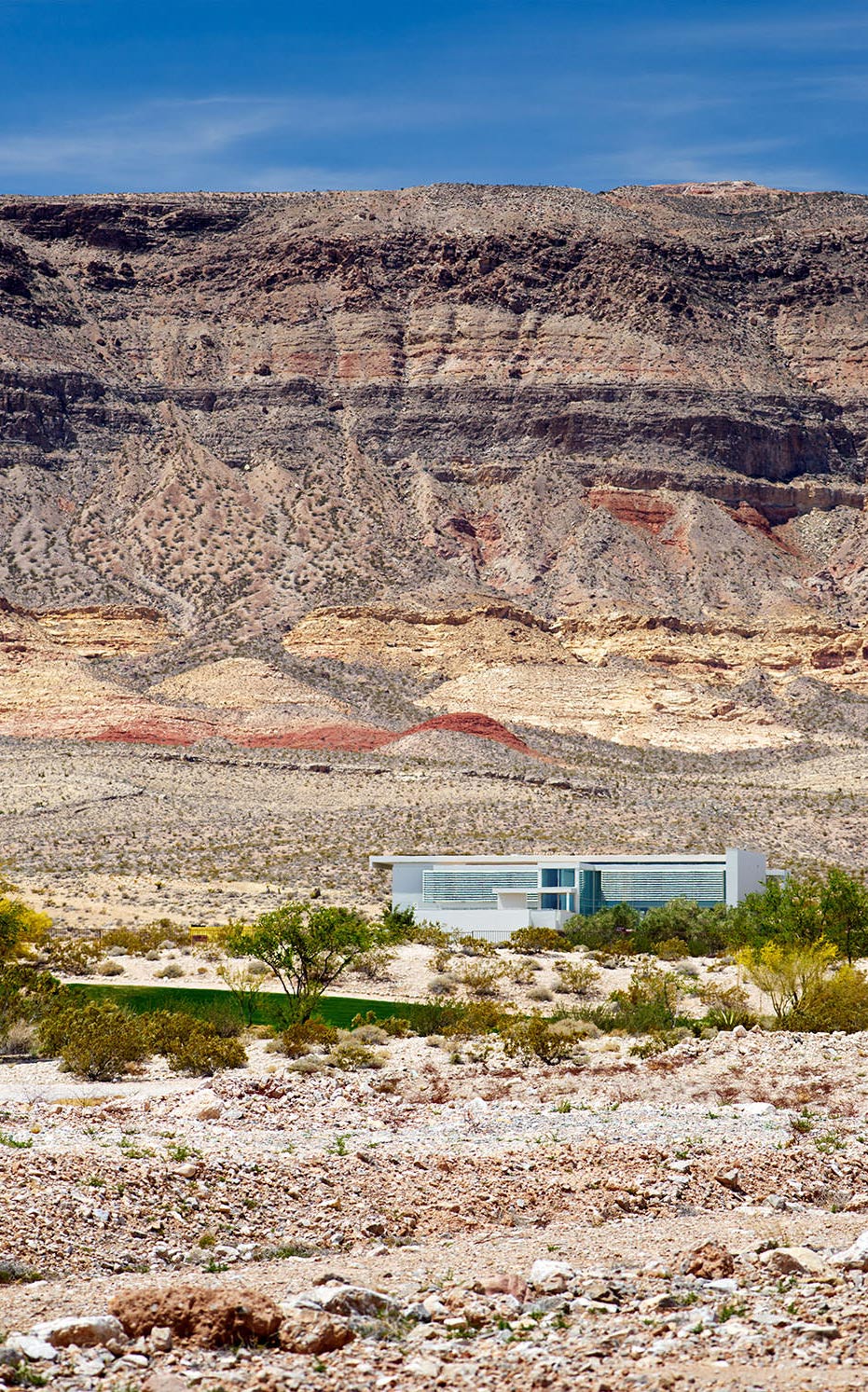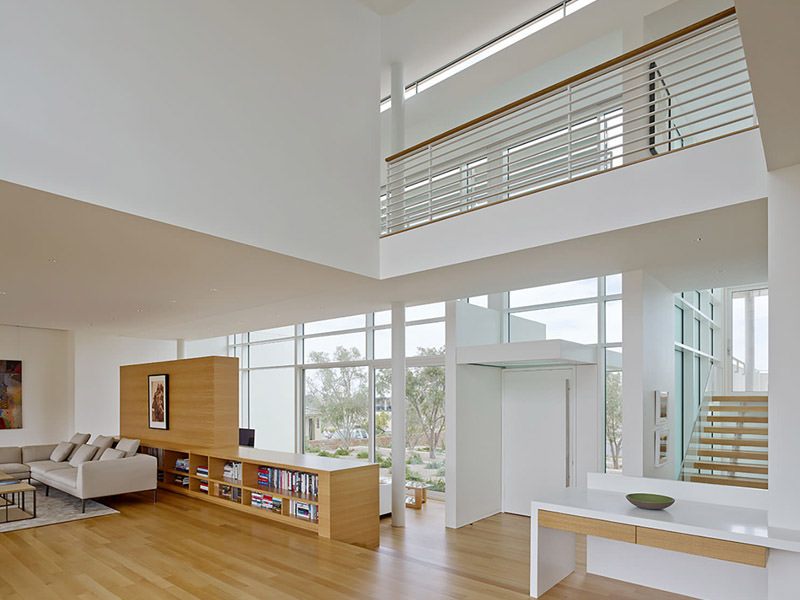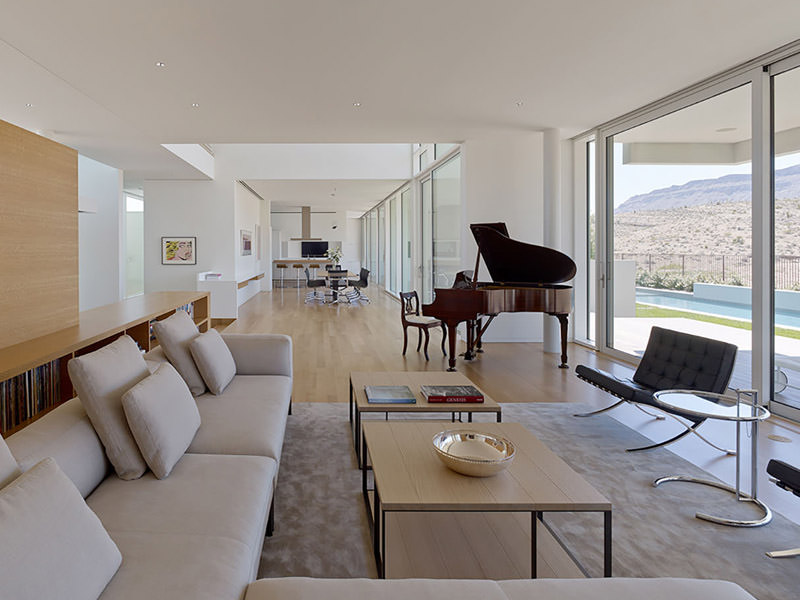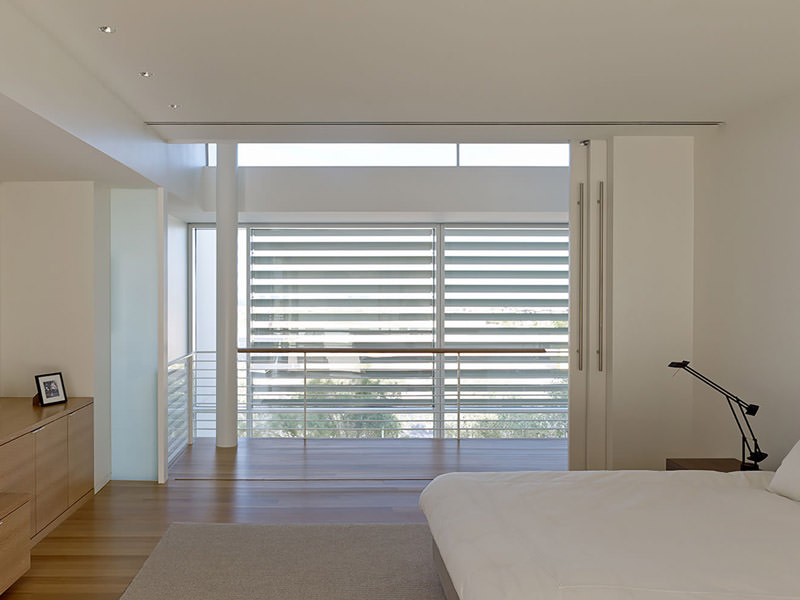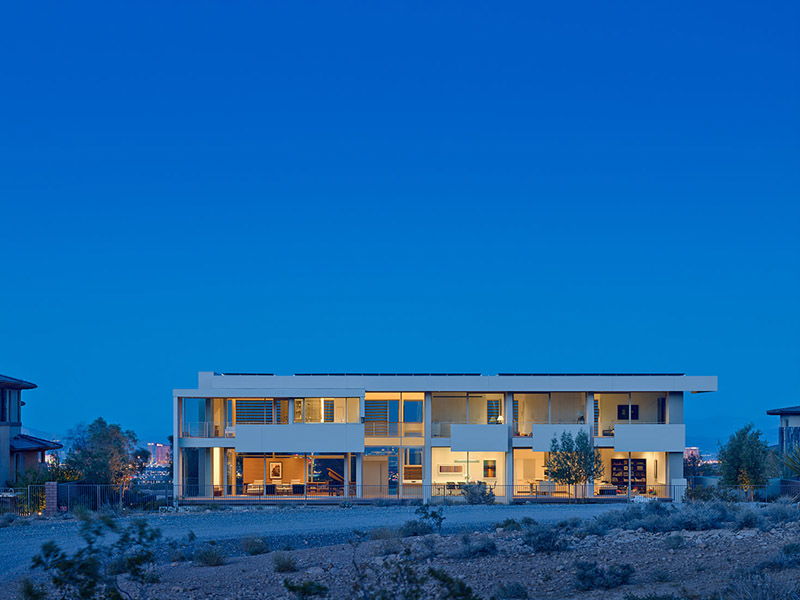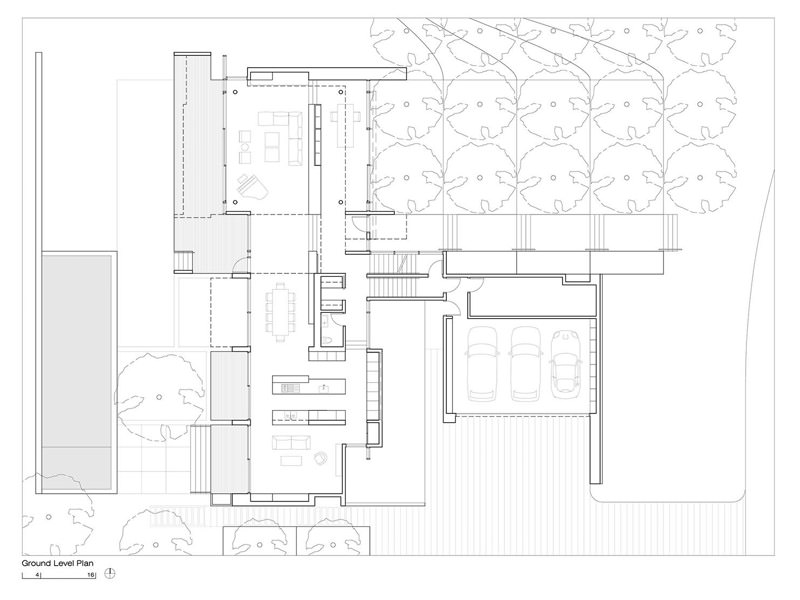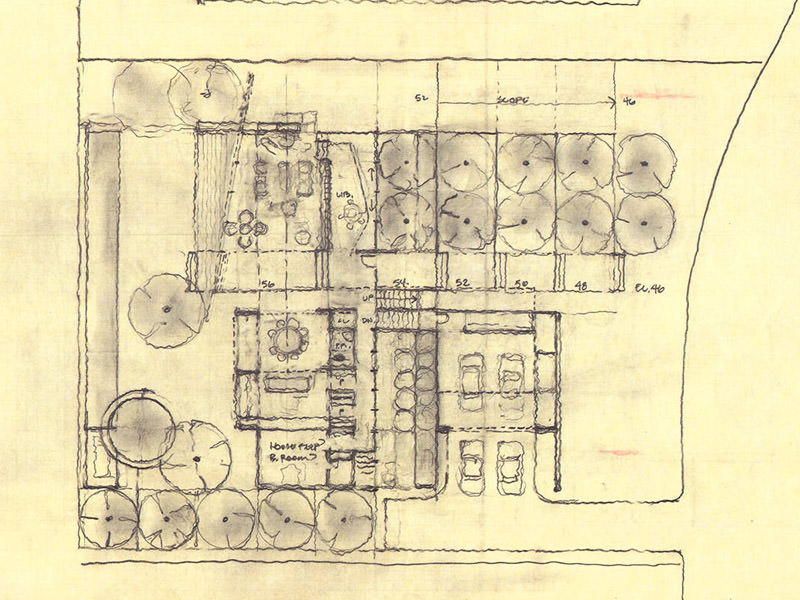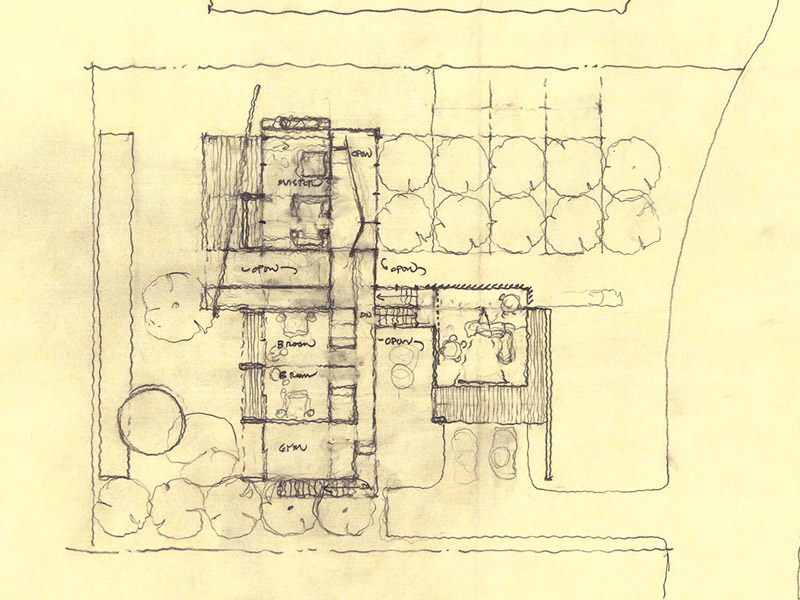Kaplan Residence
Las Vegas, Nevada
2010 - 2013
Located in the foothills between the majestic Red Rock Canyon Mountains and the glittering skyline of the Las Vegas Strip, the Kaplan Residence establishes a sleek architectural duality, which responds to its spectacular natural and manmade surroundings. The narrow, 4,000 square-foot building’s western elevation consists of unobstructed expanses of sustainably designed, floor-to- ceiling glazing that fill the home’s interiors with regulated daylight and allow clear vistas of the dramatic stratified tones and textures of the site’s adjacent ridgeline. The eastern façade incorporates opaque planes and bands of protective horizontal louvers, which shield occupants from both the sun’s glare and potential prying eyes from the neighboring urban expanse.
Concrete steps flowing up a series of four terraced plinths, softened with warm-hued, crushed stone, tufts of desert chaparral and Cercidium Floridum (Blue Palo Verde) trees, guide visitors to the home’s main entry.
The austere front wall of the building’s three-car garage anchors the left side of the first floor elevation. A twenty-one foot tall glass plane, crisply inscribed with a rectangular grid of thin mullions, integrates the property’s east façade with the outdoors. The structure’s soaring central atrium extends through the core of the building and links two flanking zones of linearly arranged communal areas. Upstairs, an interior bridge spanning this voluminous space connects the refined master suite and the home’s three additional bedrooms. Individual balconies for each of these sleeping quarters allow family members to enjoy the nearby mountain terrain, shade the first floor spaces from direct solar heat gain, and create a cadence of subtle architectural interruptions on the western elevation’s continuous glass façade. A garage rooftop deck and series of patios extending beyond the main level serve as transition zones between the home’s inviting interiors and the dry desert landscape beyond.
Credits
Design Team:
Michael Palladino
Mark Sparrowhawk
C. Hardy
Building Photography:
Tim Griffith
Project delivered through
Richard Meier and Partners Los Angeles, 2013


