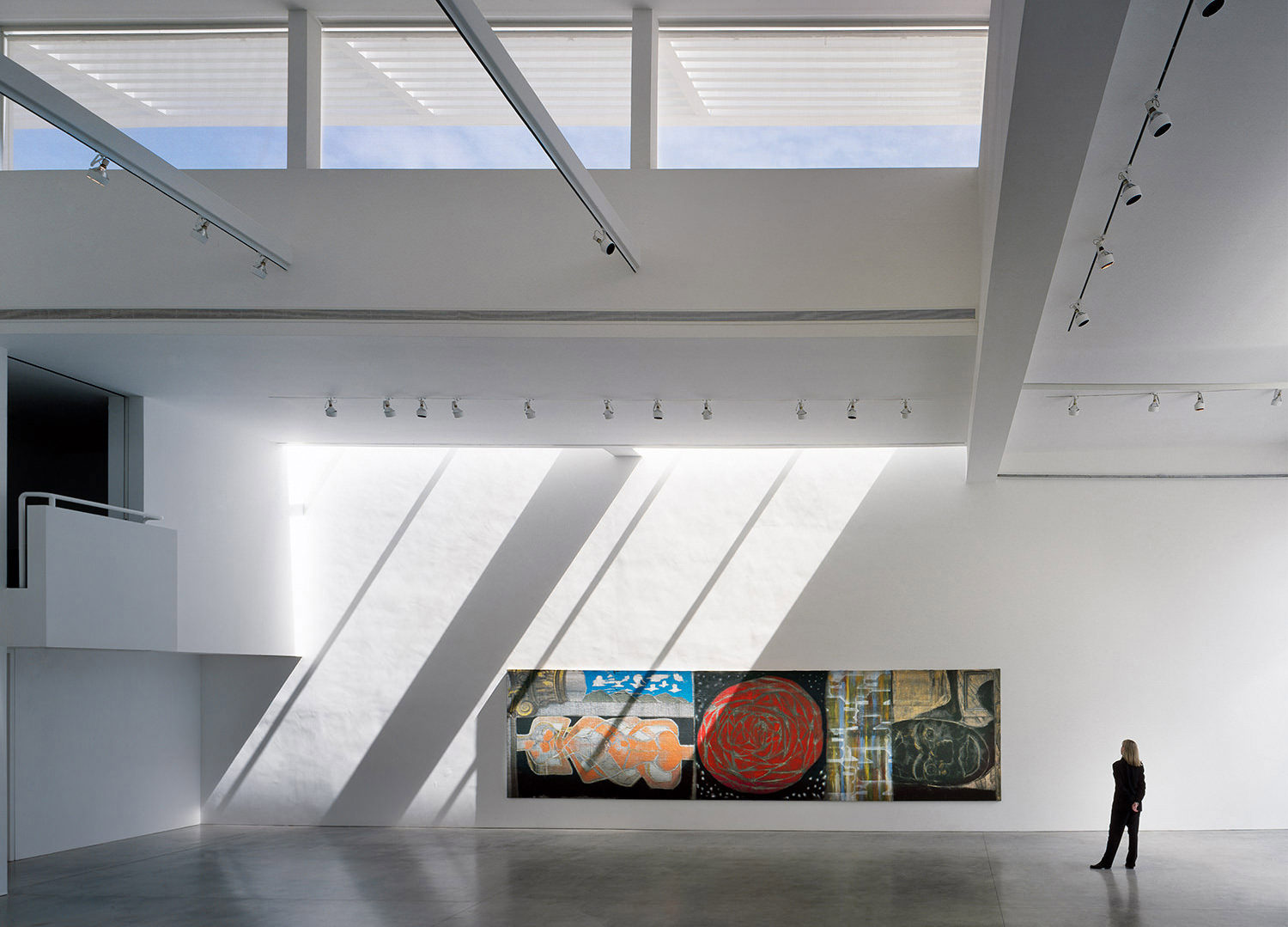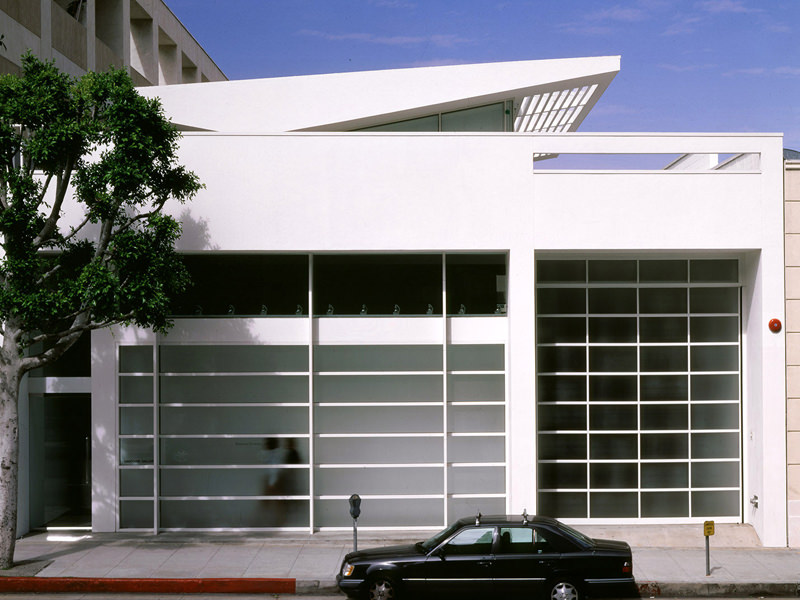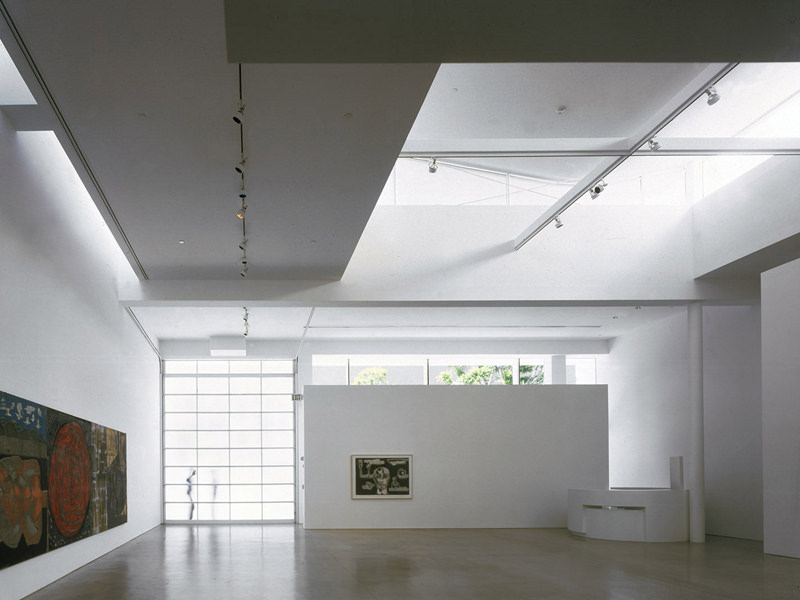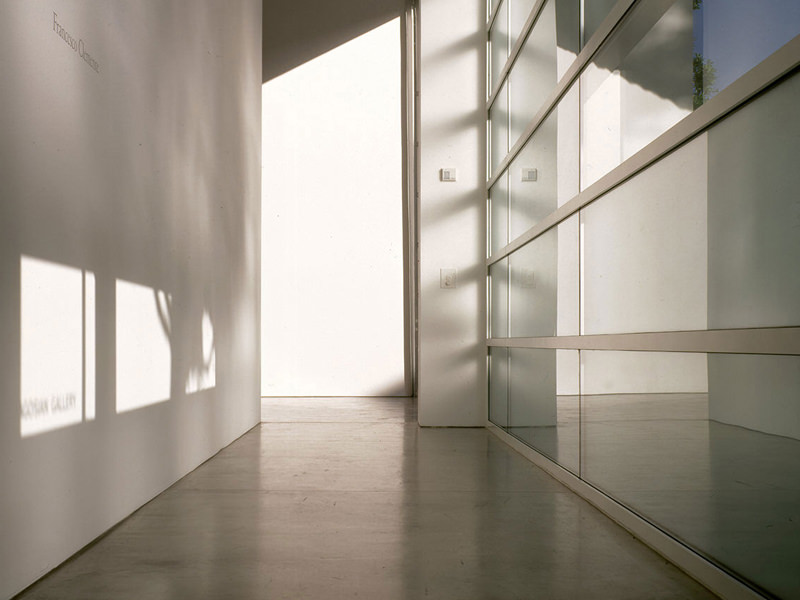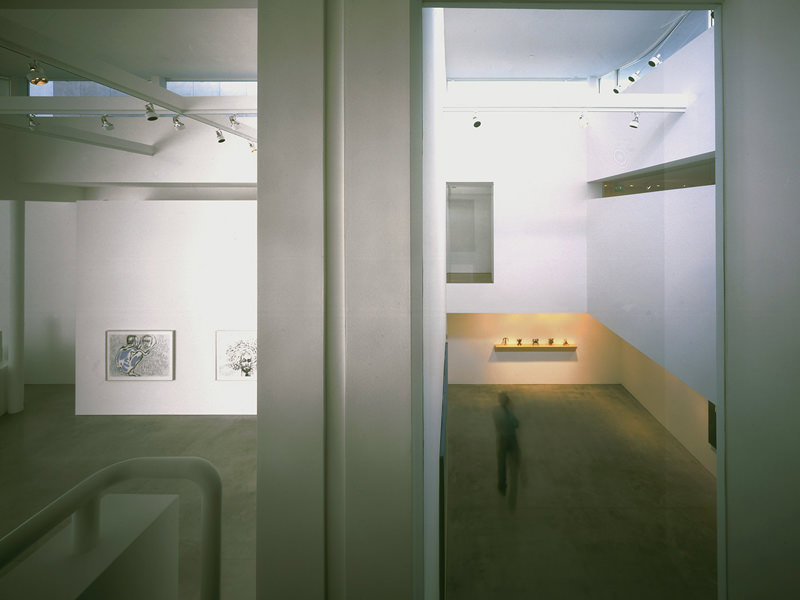Gagosian Gallery
Beverly Hills, California
1994-1995
This Beverly Hills gallery is a renovation of an existing storefront. From the street the elevation it is composed of white exterior plaster L-forms framing an expanse of clear and frosted glass, divided by a lattice of white aluminum mullions and vertical blades. Just visible above the roof line is a mono-pitch airfoil, a wing that scoops light into the building’s interior. A scrolling glass and aluminum door lifts up and away from the sidewalk, a deliberately informal gesture that recalls an automotive garage. The sounds and activity of the space attract pedestrians to the large scale contemporary artwork.
The main gallery is a soaring space, top-lit by clerestory windows stretched taut between the roof and the wing balanced above it. A simple grid of track lighting is suspended within the high white walls. To the rear of the space are a mezzanine office and a private viewing room for clients.
Credits
Design Team:
Michael Palladino
Alex Wuo
Mark Sparrowhawk
Building Photography:
Scott Frances
Project delivered through
Richard Meier and Partners Los Angeles, 1995
Awards
1999 Citation - AIA New York Chapter
1999 National Honor Award - AIA
1995 Award for Architectural Design
The Architectural Commission of the City of Beverly Hills

