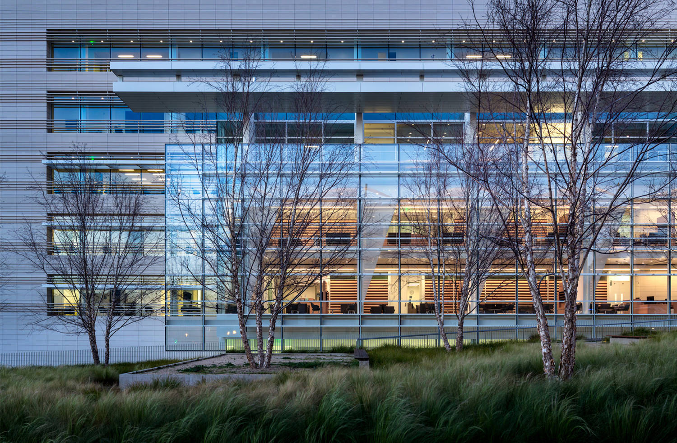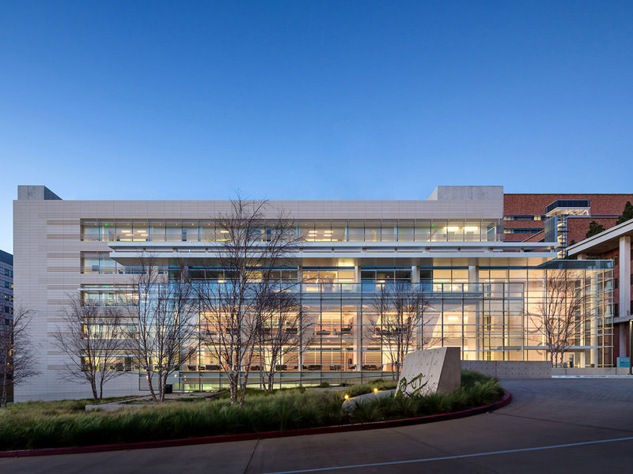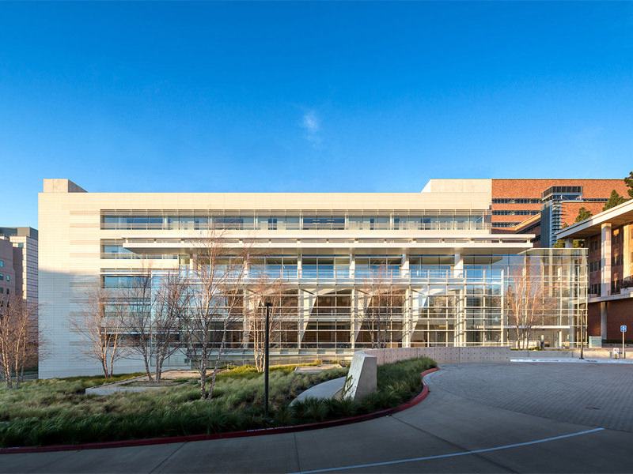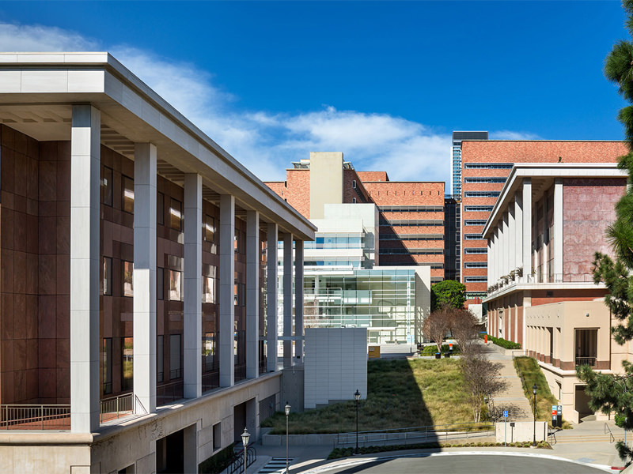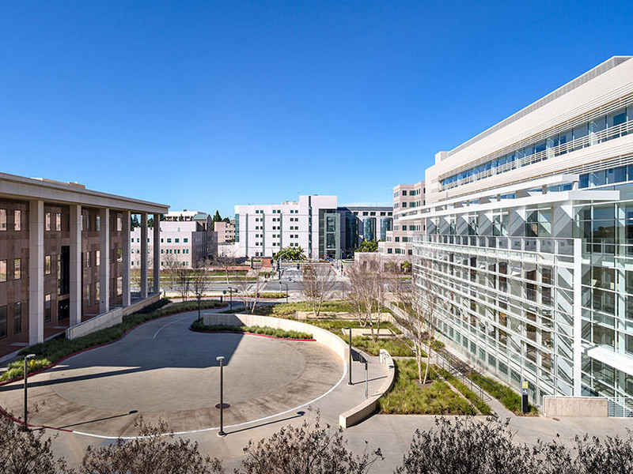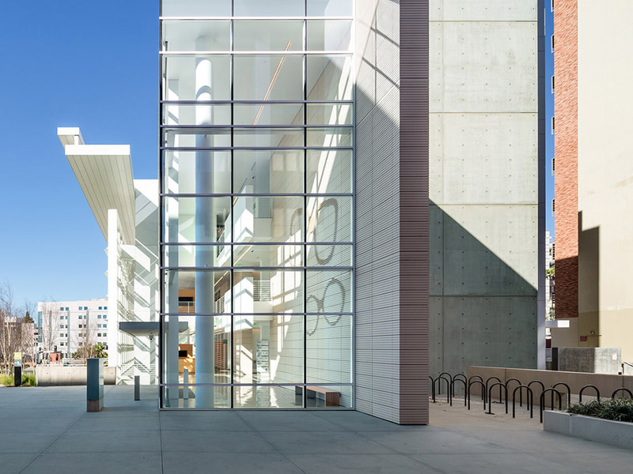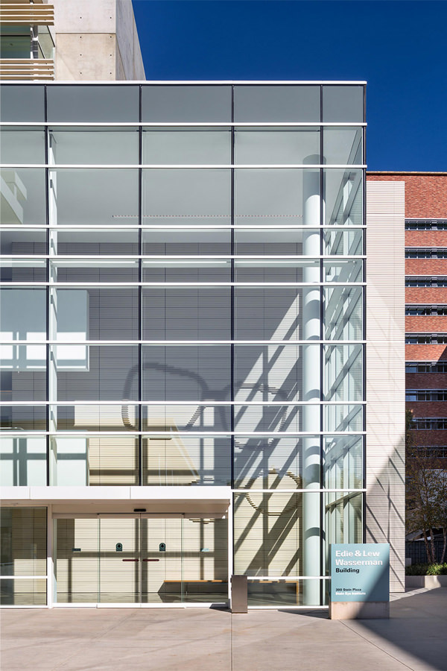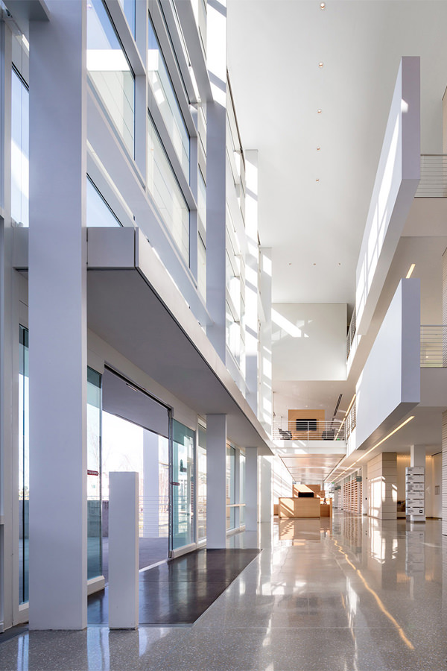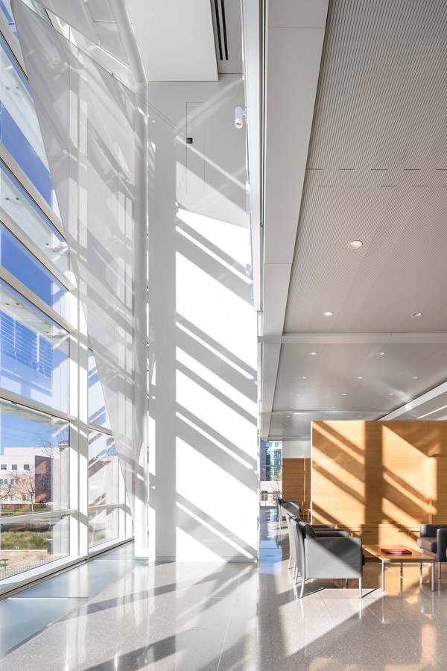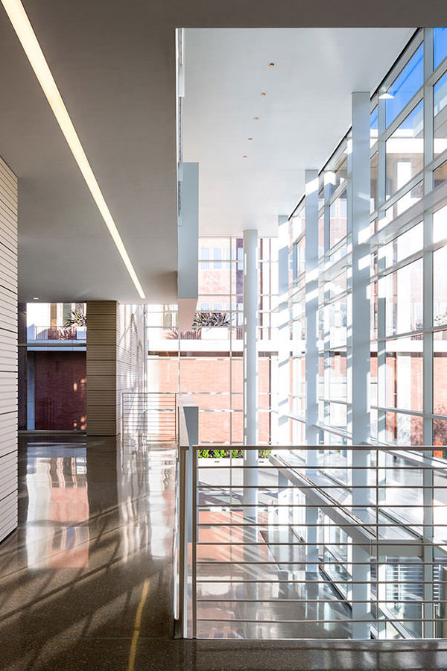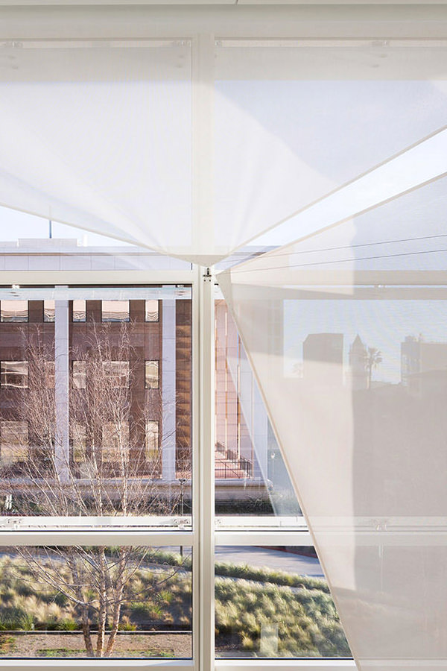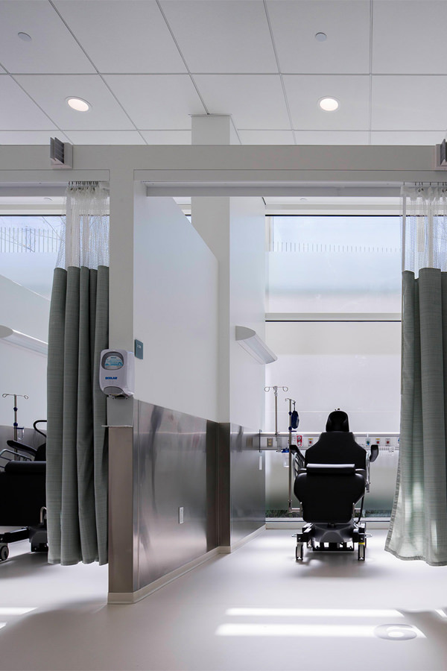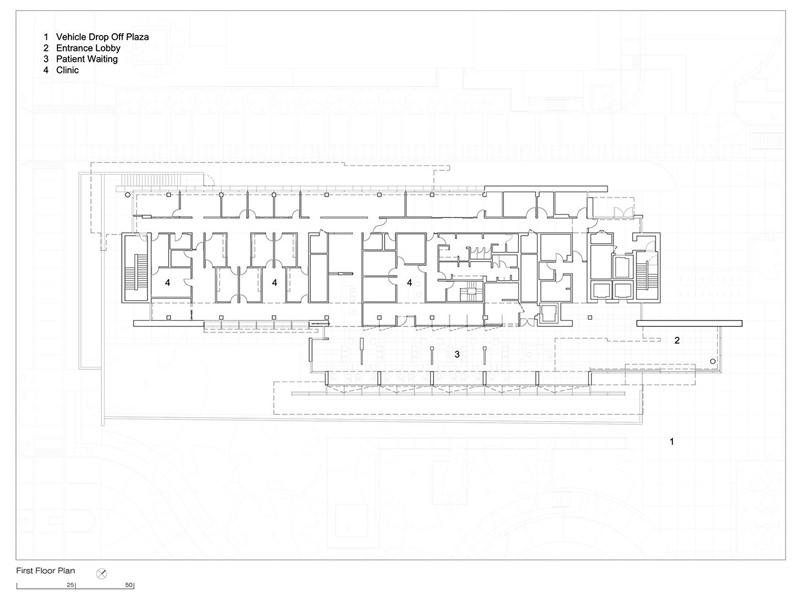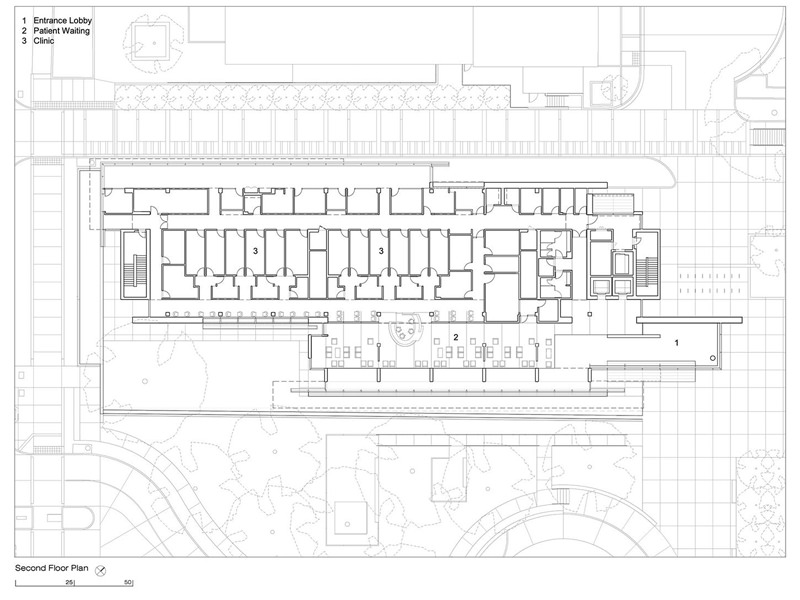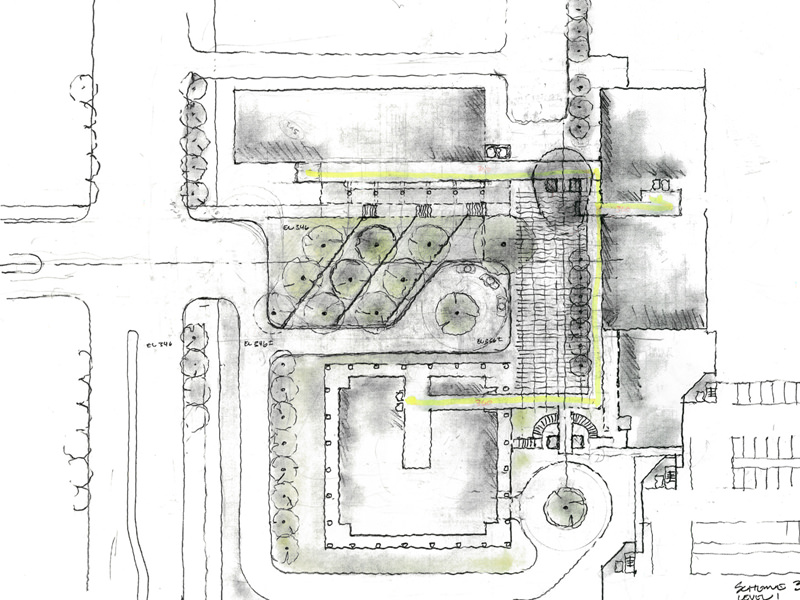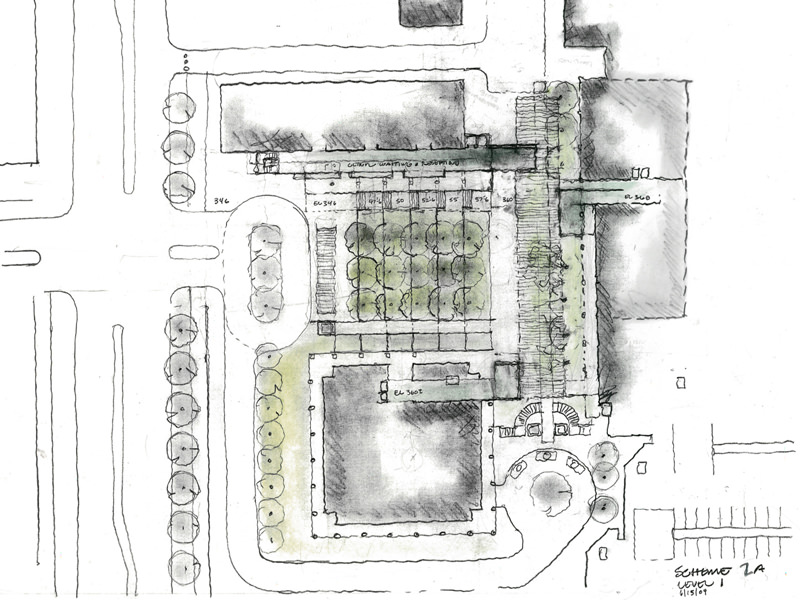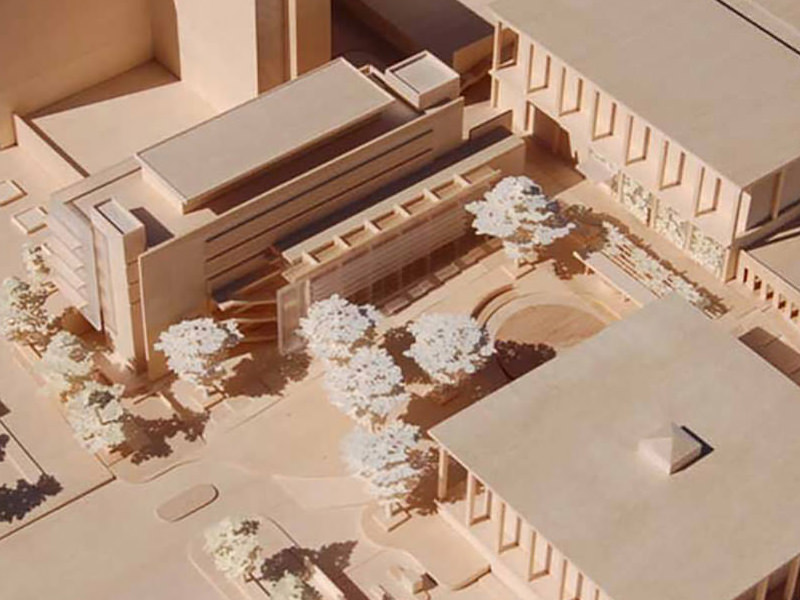Edie and Lew Wasserman Building
University of California Los Angeles
Los Angeles, California
2009 - 2014
The six-story, 104,000 square-foot Edie and Lew Wasserman Building is designed to meet the specialized technical demands of the Jules Stein Eye Institute. This highly crafted campus-infill project efficiently augments the institute’s capacity for cutting-edge research and critical care, creates a comfortable experience for patients and their families, and successfully enhances the image of one of the country’s leading eye care centers.
The placement and massing of this new structure unifies two existing Eye Institute buildings constructed on the UCLA campus in the 1960s. The project’s position, proportion, orientation and scale create an outdoor room with terraced landscapes, which orientates visitors to the expanded three-building complex’s main entrances. The environmentally responsible Wasserman building is LEED Gold certified. Energy efficiency is achieved through proper form and solar orientation, innovative building envelope and mechanical system design, and the specification of advanced building operations and monitoring equipment. The project benefits from a long span building structure, which reduces the number of columns, in order to allow adaptable floor plans that minimize future renovation expenses.
Credits
Design Team:
Michael Palladino
James Crawford
Mark Sparrowhawk
Tom Farrell
C. Hardy
Seung Jo
Building Photography:
Scott Frances
Project delivered through
Richard Meier and Partners Los Angeles, 2014
Awards
2011 Community Impact Award - Los Angeles Business Council
2013 LEED Gold - U.S. Green Buildings Council
2014 Architecture Honor Award - AIA California Council

