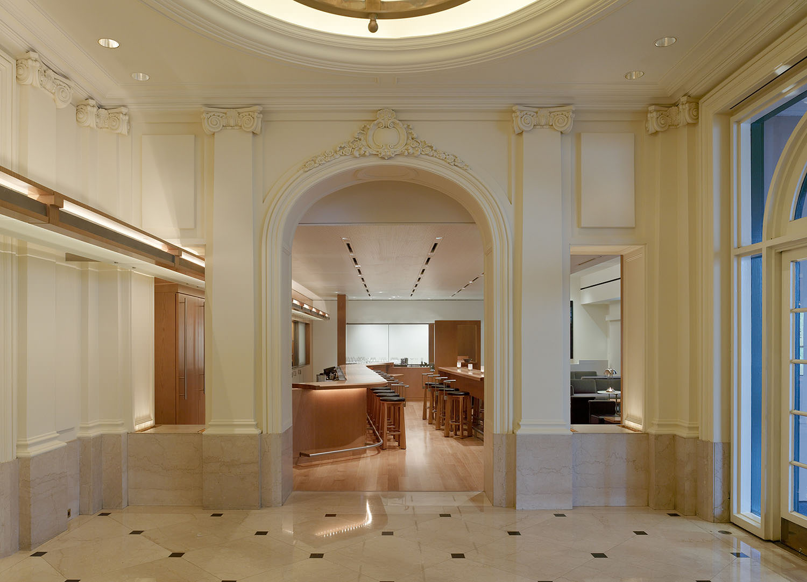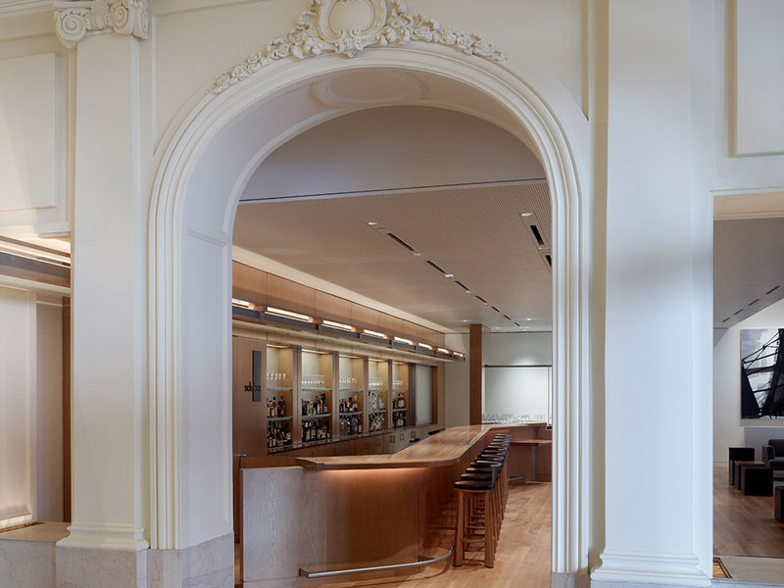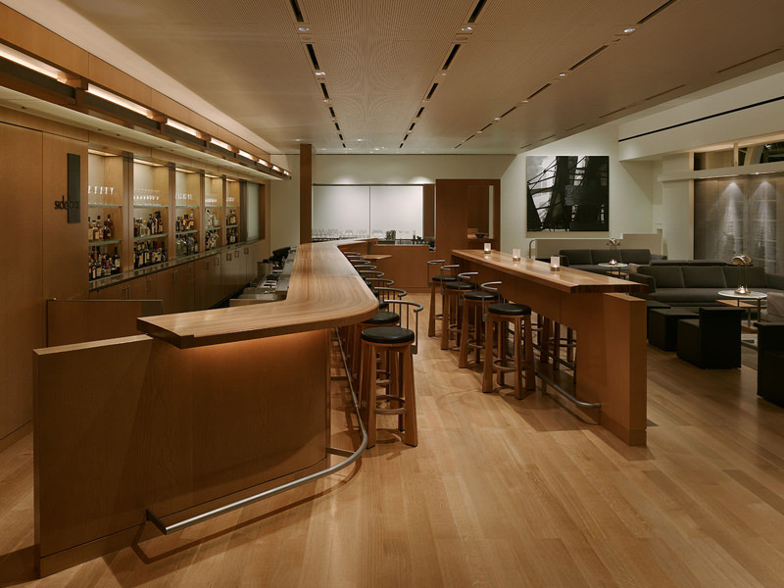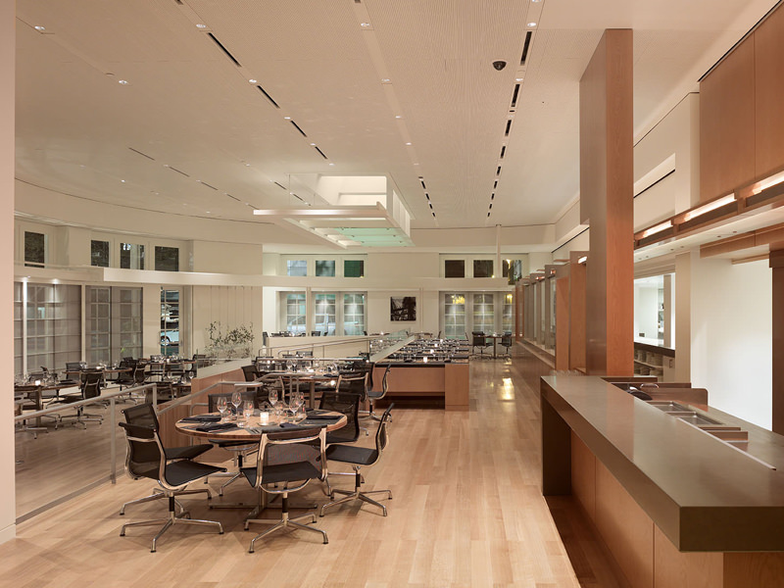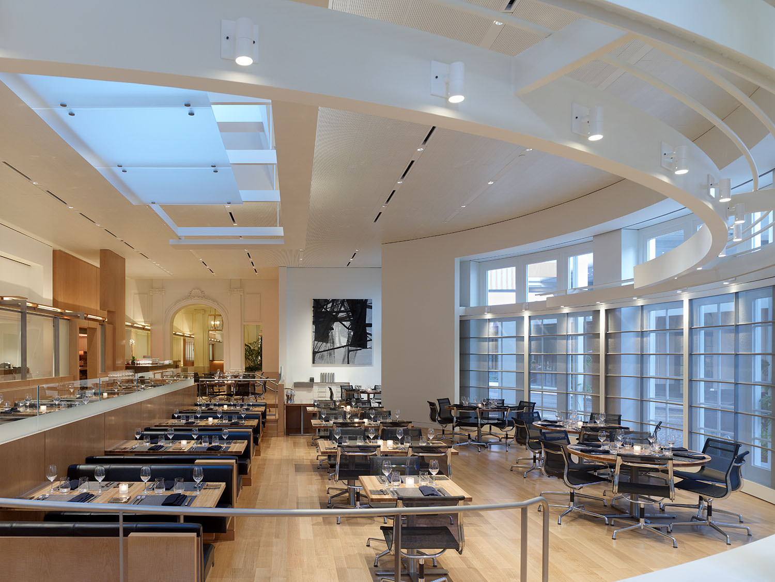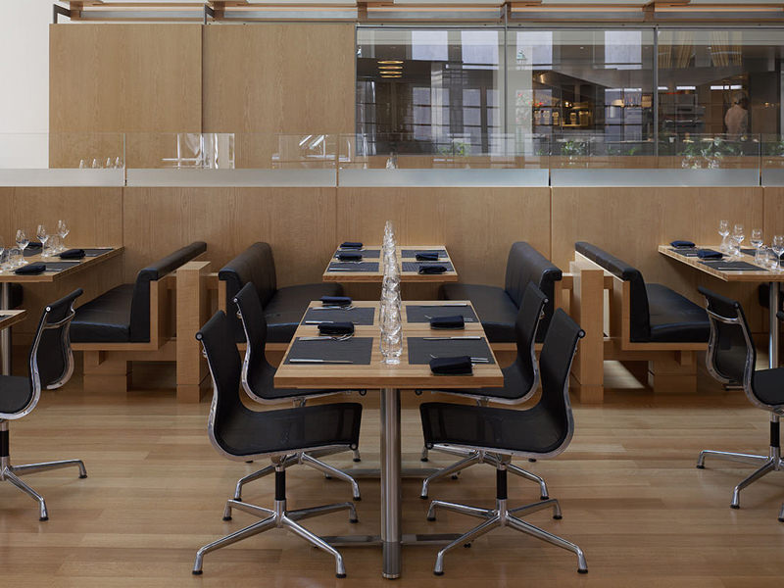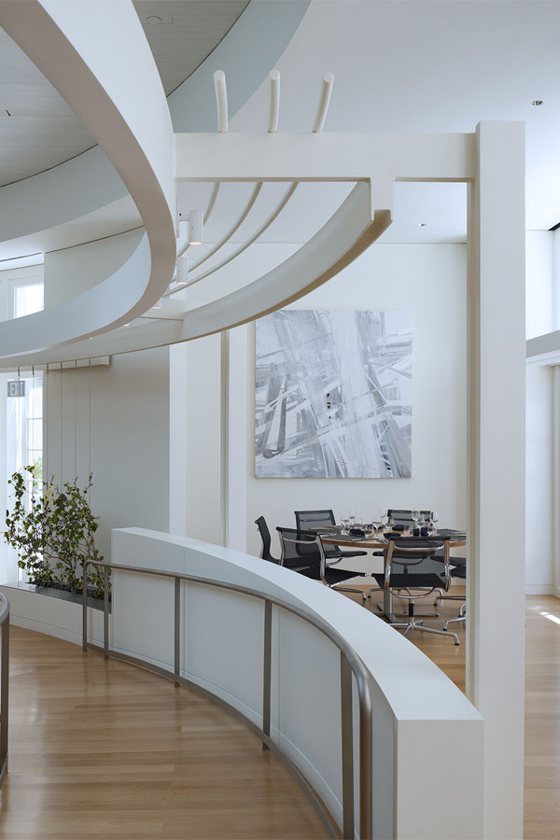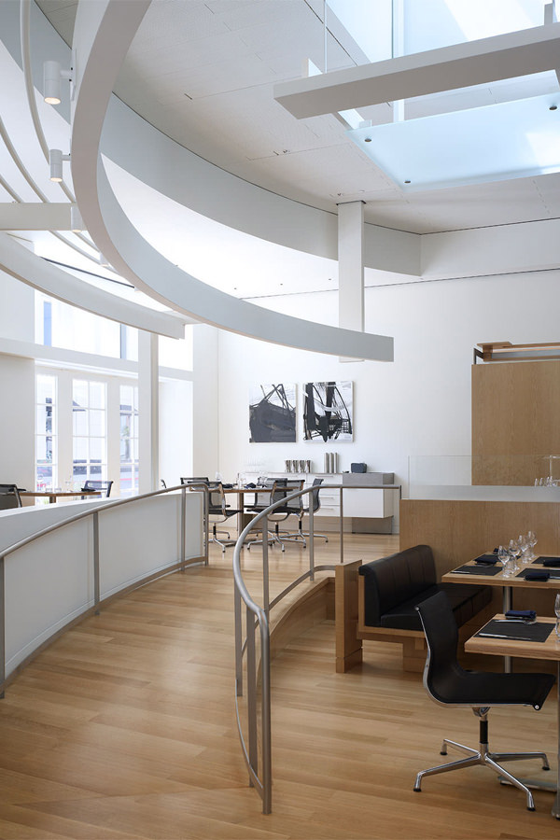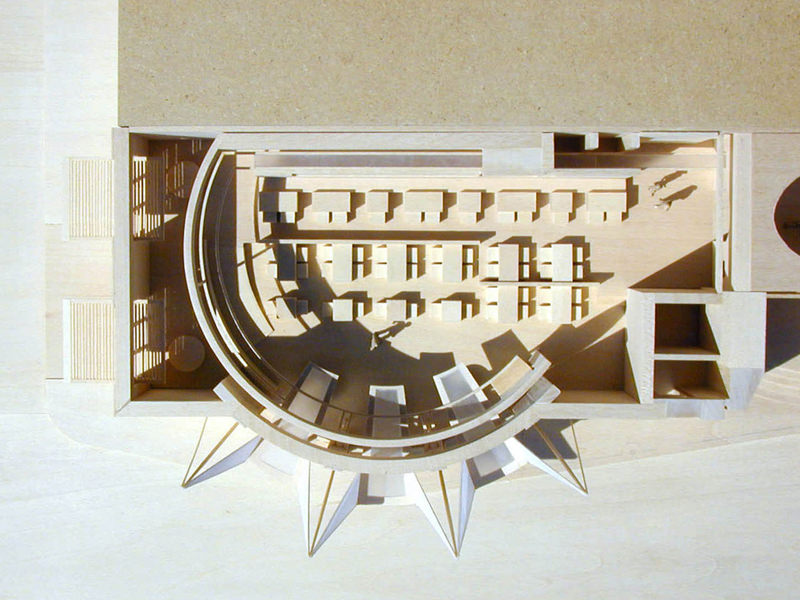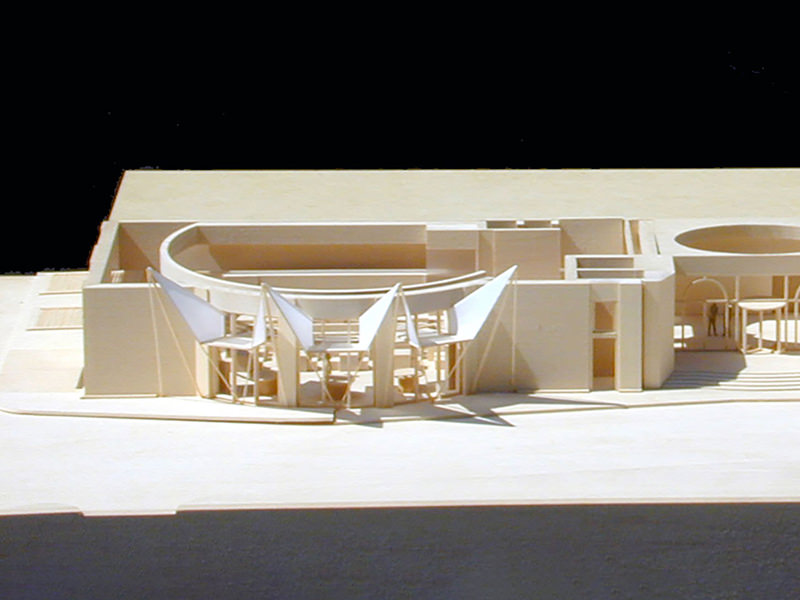CUT and sidebar
Beverly Hills, California
2004 - 2006
The remodeled restaurant featuring Wolfgang Puck’s steak and seafood cuisine is designed to take advantage of the existing building shell and bay windows to inform the new restaurant plan with a semicircular geometry, fifteen-foot ceilings and generous use of daylight. A dramatic new skylight at the center of the dining room includes translucent glass panels suspended below to diffuse and reflect the daylight into the space and onto the ceiling.
The traditional window treatment of the former restaurant has been removed to allow daylight penetration into the new spaces. At the south windows, a painted steel trellis planted with white wisteria extends the exterior through the façade and follows the semicircular geometry of the window.
The ceilings for the restaurant and bar feature an acoustically absorptive wood system that integrates lighting, sound system, linear diffusers and sprinklers. At the exterior windows, panels with steel mesh can be drawn closed and illuminated to create a more intimate atmosphere.
Across the Lobby, “sidebar” has been designed as a more intimate setting for the bar area and lounge. The bentwood bar shape provides the dramatic counterpoint within an otherwise rectangular volume. The bar top is fabricated of laminated solid white oak with bead-blasted stainless steel detailing. The cabinetry of the back bar is European Ash panels with acid-etched sliding glass doors.
Credits
Design Team:
Michael Palladino
Mark Sparrowhawk Aryan Omar
Building Photography:
Scott Frances
Tim Griffith
Project delivered through
Richard Meier and Partners Los Angeles, 2006
Awards
2006 Restaurant Design Awards - AIA Los Angeles Chapter

