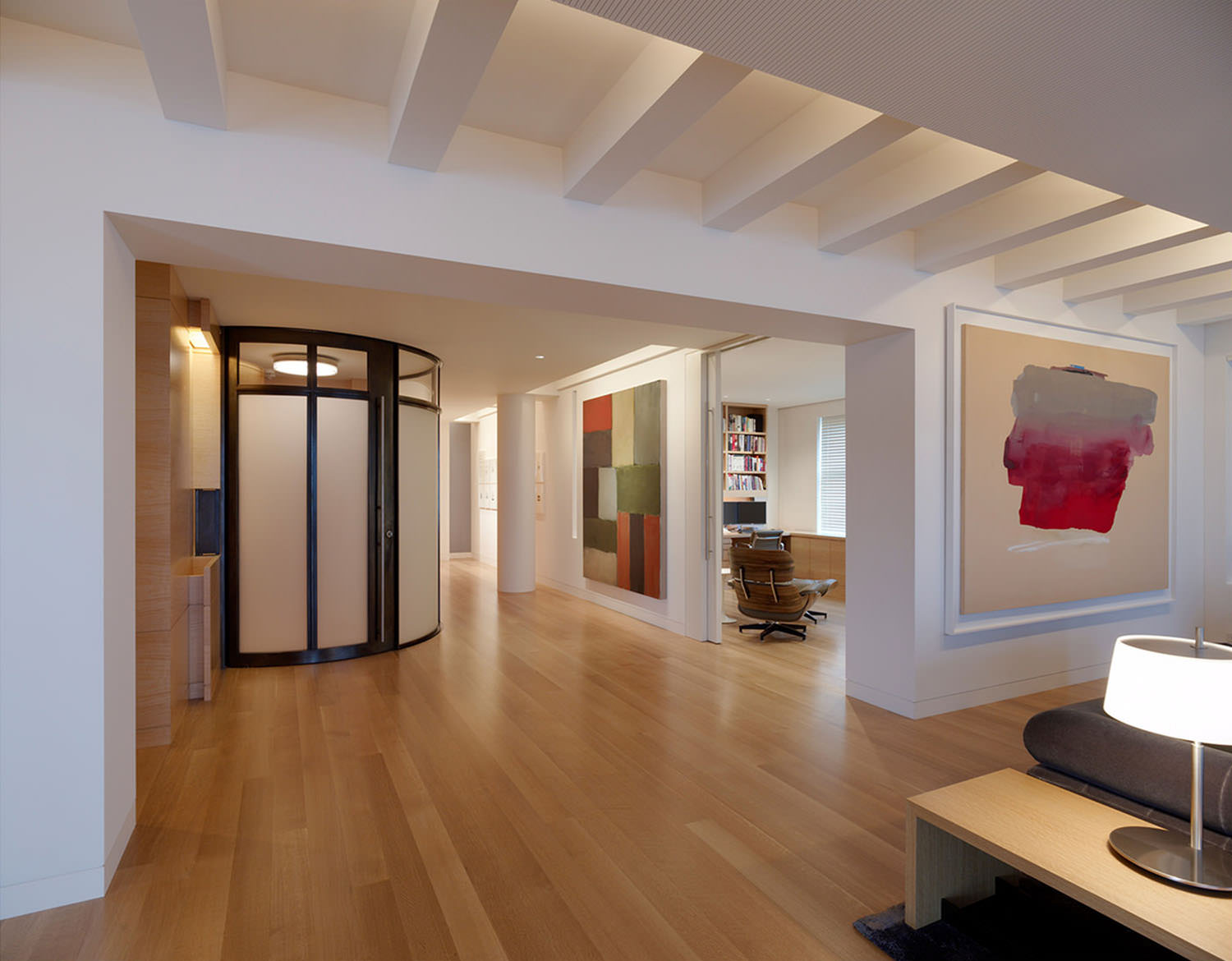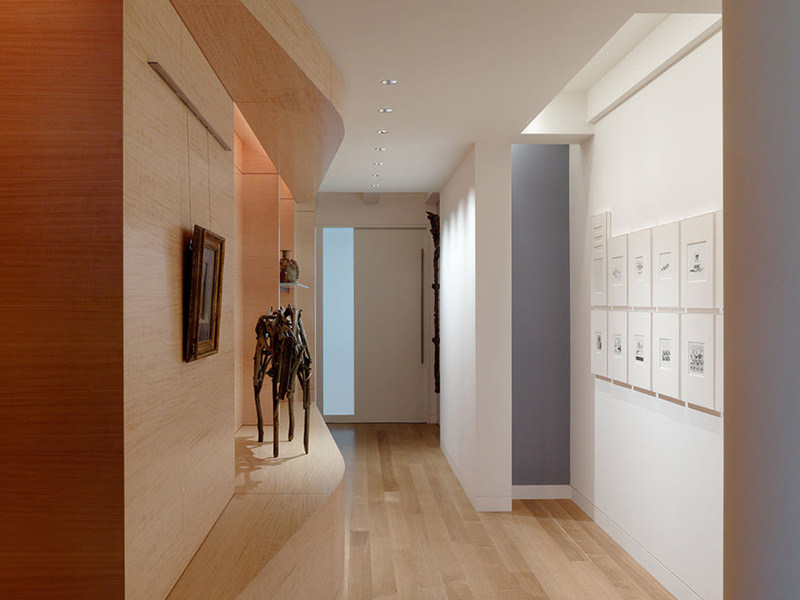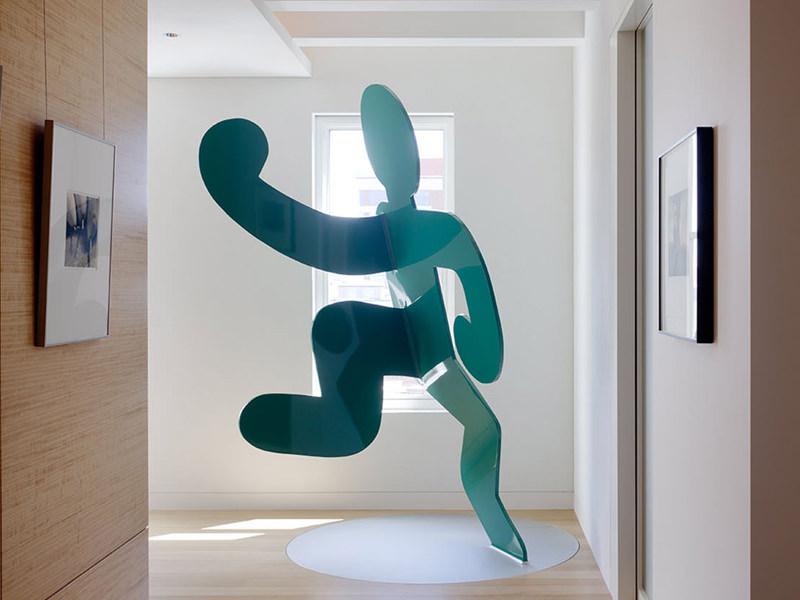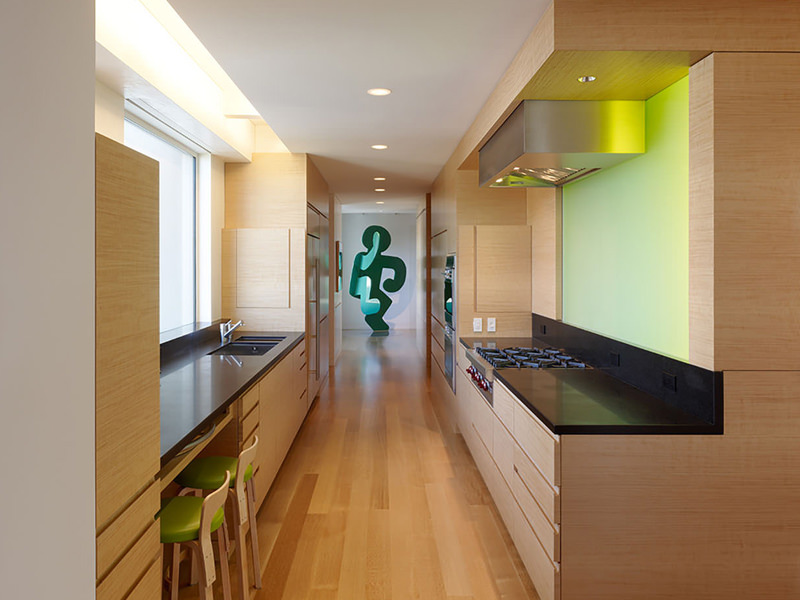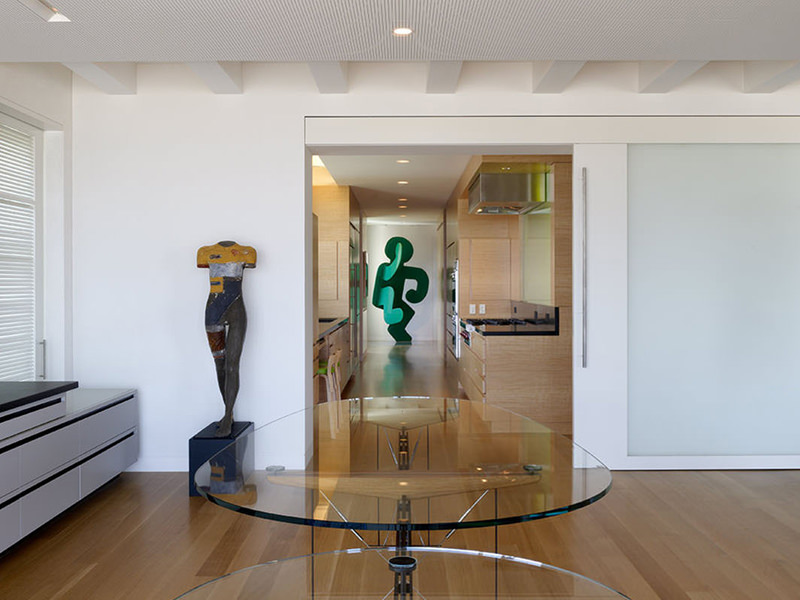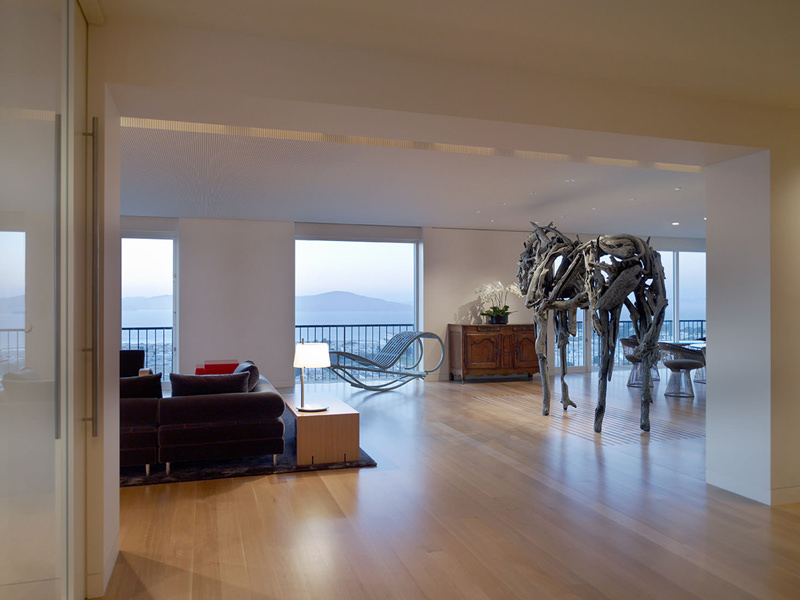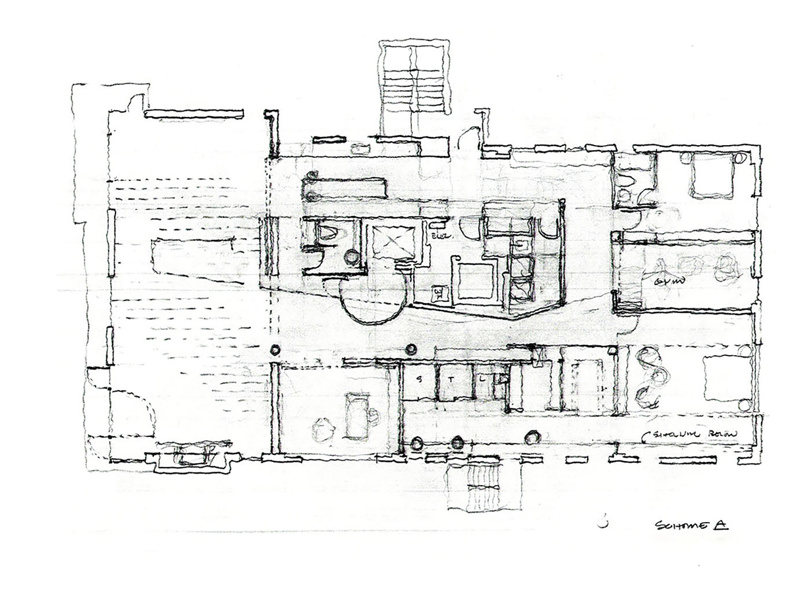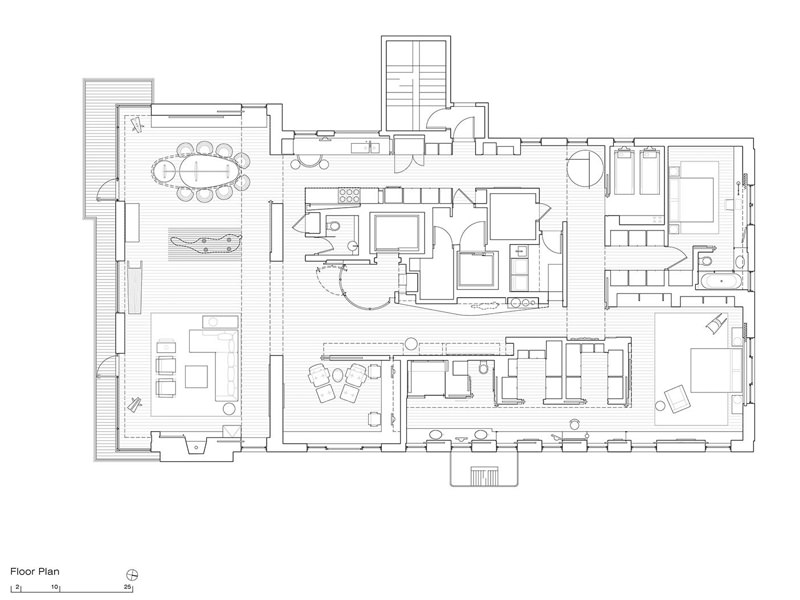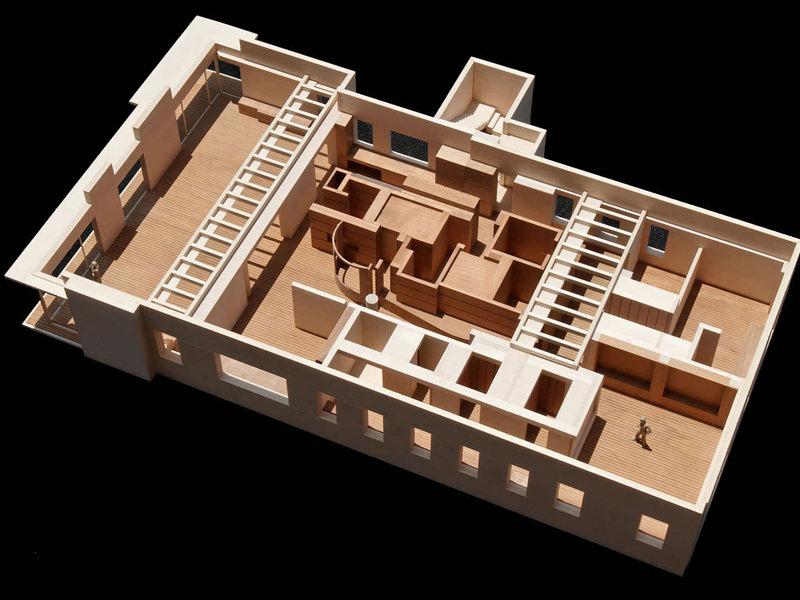Pacific Heights Residence
San Francisco, California
2004 - 2008
Located on the seventh floor of an existing 1950s-era San Francisco residential mid-rise, this renovated and redefined Pacific Heights apartment is home to two San Franciscans and their extraordinary art collection. The interior planning and design respond to three key elements: The existing building’s exposure to
the ever-changing daylight qualities and views of the San Francisco Bay; a very significant and personal art collection; and the clients’ desire for the elegance and warmth of a well-crafted and comfortable home.
The original building enclosure allowed for excellent perimeter exposures to daylight and views. By re- engineering an existing shear wall that separated the main living area from the rest of the floor, two sizable openings were achieved, completely transforming the circulation spaces which surround the building core. These Galleries connect on axis with the daylight and views of the main living/dining Areas, redefining the spatial order of the apartment. The more private Study and Bedroom spaces are also accessed from this Gallery.
At the heart of the plan, the building core is sheathed in continuous horizontal wood panels, creating a central cabinet that one enters through and circulates around. This and all other apartment cabinetry is fashioned from matched panels of light-figured Anigre veneer. Wide plank quartered white oak floors are installed over a radiant heat system.
An equestrian bronze by Deborah Butterfield is positioned to provide scale to the living and dining furniture groupings within an expansive space.
Credits
Design Team:
Michael Palladino
Tom Farrell Aryan Omar
Building Photography:
Tim Griffith
Project delivered through
Richard Meier and Partners Los Angeles, 2008

