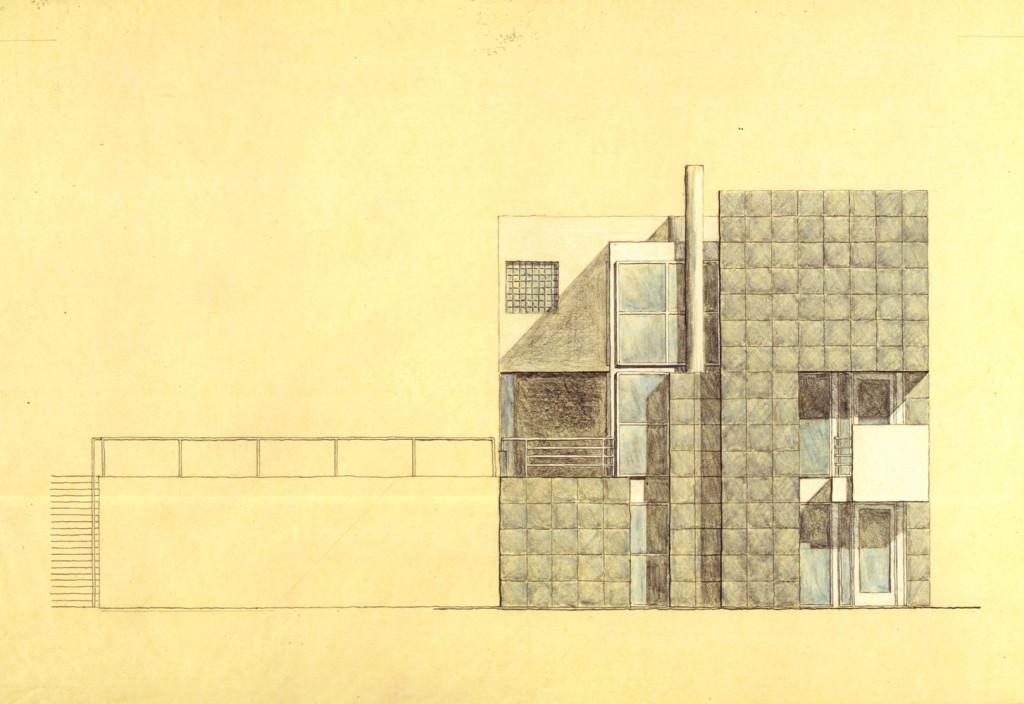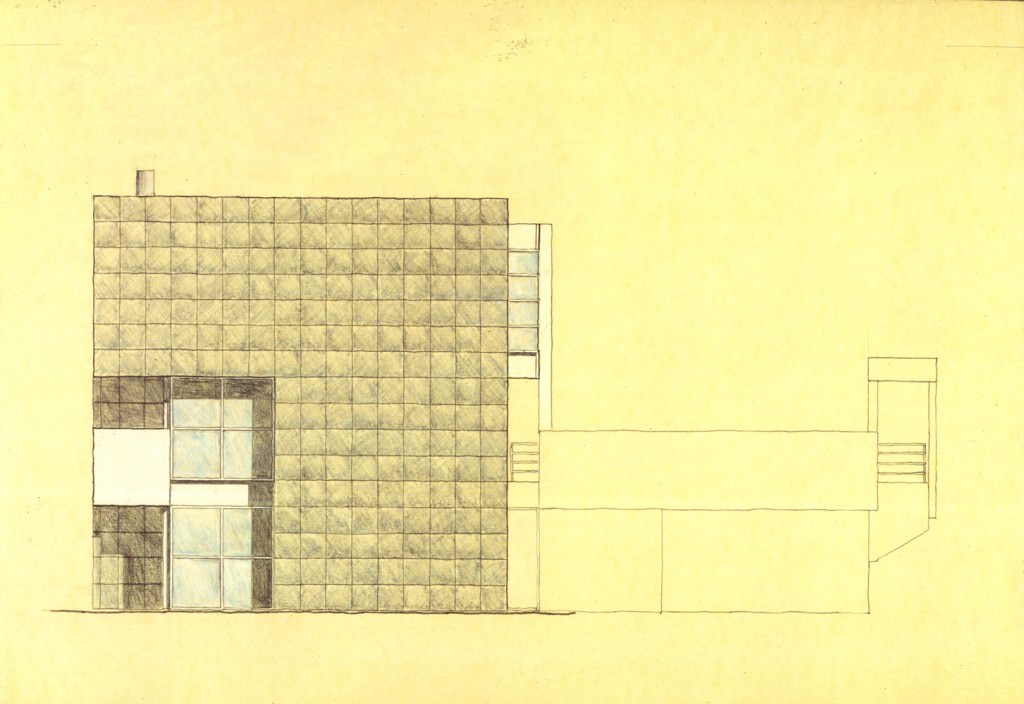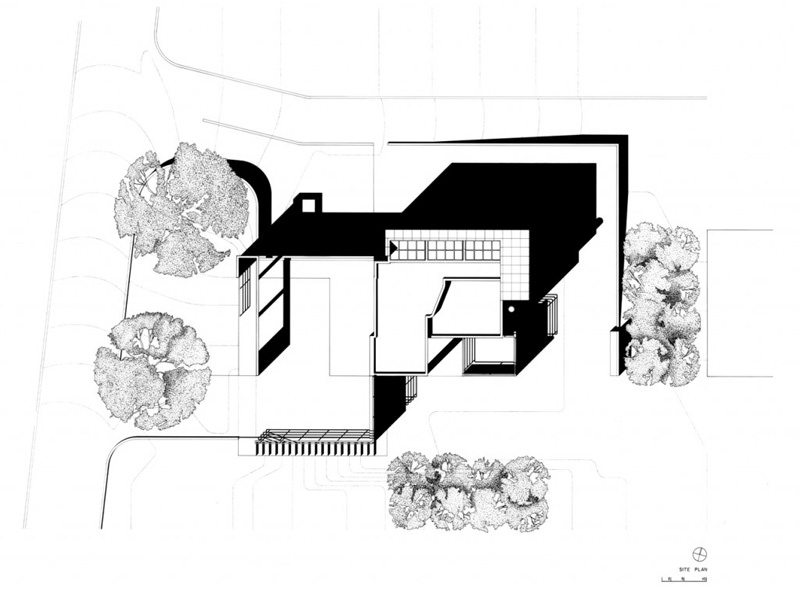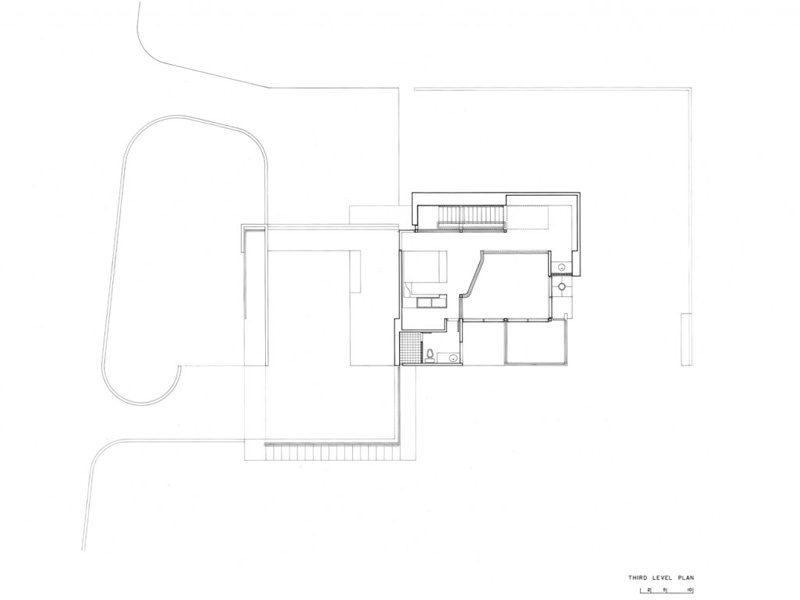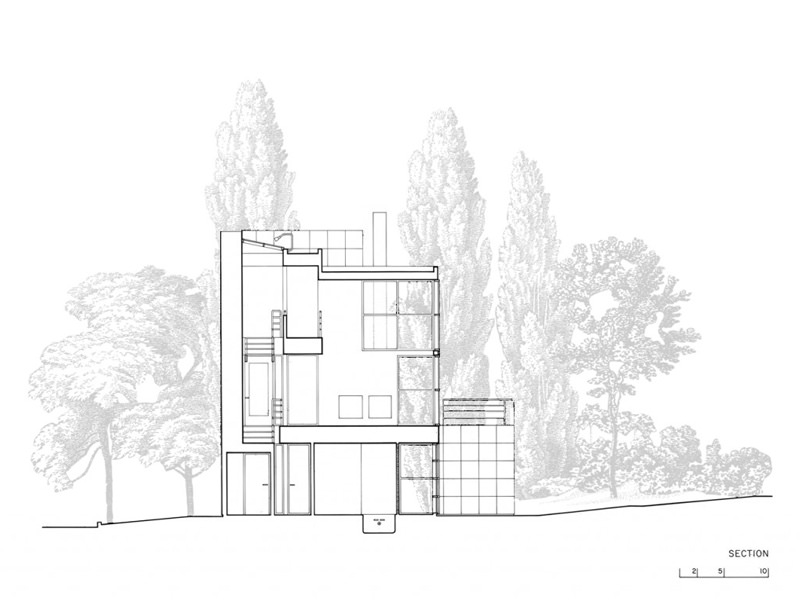Giovannitti House
Pittsburgh, Pennsylvania
1979 - 1983
The small, sloped suburban site for this 2,200-square-foot house is surrounded by other residences, making privacy an important consideration.
The three-story cubic volume is carved away on the ground level to provide a second terrace shielded
from view and partly roofed by the projecting volume of the third floor. Inside, the program is organized vertically, giving all the spaces of this house unexpected amplitude. The living room and the formal entry to the house, on the second level, are reached from the parapet terrace over the garage. The library and master bedroom are on the third level. A stair adjacent to the entry area connects all three floors. On the façades, porcelain-enameled steel panels and stucco protect the private spaces from view, while a delicate, steel-framed glass skin allows light to penetrate the public spaces and permits views to the outside that are balanced and framed by more massive solid forms. Throughout this small house there is a subtle dialogue between open and closed spaces, private and public realms, with each element enhanced by the play of contrasts and transitions.
The small, sloped suburban site for this 2,200-square-foot house is surrounded by other residences, making privacy an important consideration.
The three-story cubic volume is carved away on the ground level to provide a second terrace shielded
from view and partly roofed by the projecting volume of the third floor. Inside, the program is organized vertically, giving all the spaces of this house unexpected amplitude. The living room and the formal entry to the house, on the second level, are reached from the parapet terrace over the garage. The library and master bedroom are on the third level. A stair adjacent to the entry area connects all three floors. On the façades, porcelain-enameled steel panels and stucco protect the private spaces from view, while a delicate, steel-framed glass skin allows light to penetrate the public spaces and permits views to the outside that are balanced and framed by more massive solid forms. Throughout this small house there is a subtle dialogue between open and closed spaces, private and public realms, with each element enhanced by the play of contrasts and transitions.
Credits
Design Team:
Richard Meier
Michael Palladino
Building Photography:
Ezra Stoller/ESTO
Project delivered through
Richard Meier and Partners, 1983
Awards
1985 Distinguished Architecture Award
AIA New York Chapter



